TO
Filters: Date: "1962"
| Title | Date | Type | Setname | ||
|---|---|---|---|---|---|
| 151 |
 |
Hotel Utah dome | 1920; 1921; 1922; 1923; 1924; 1925; 1926; 1927; 1928; 1929; 1930; 1931; 1932; 1933; 1934; 1935; 1936; 1937; 1938; 1939; 1940; 1941; 1942; 1943; 1944; 1945; 1946; 1947; 1948; 1949; 1950; 1951; 1952; 1953; 1954; 1955; 1956; 1957; 1958; 1959; 1960; 1961; 1962; 1963; 1964; 1965 | Image | uum_hu |
| 152 |
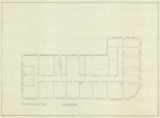 |
Newhouse Building, 11th floor [preliminary floor plan] | 1960; 1961; 1962; 1963 | Image/StillImage | uum_gcya |
| 153 |
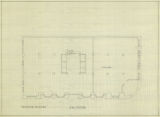 |
Newhouse Building, 2nd floor [preliminary floor plan] | 1960; 1961; 1962; 1963 | Image/StillImage | uum_gcya |
| 154 |
 |
Newhouse Building, 6th floor | 1960; 1961; 1962; 1963 | Image/StillImage | uum_gcya |
| 155 |
 |
Newhouse Building, 6th floor [preliminary floor plan] | 1960; 1961; 1962; 1963 | Image/StillImage | uum_gcya |
| 156 |
 |
Newhouse Building, ground floor | 1960; 1961; 1962; 1963 | Image/StillImage | uum_gcya |
| 157 |
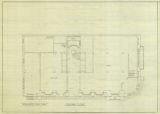 |
Newhouse Building, Ground floor [preliminary floor plan] | 1960; 1961; 1962; 1963 | Image/StillImage | uum_gcya |
| 158 |
 |
Newhouse Building, stair field mesurements [cover sheet] | 1960; 1961; 1962; 1963 | Image/StillImage | uum_gcya |
| 159 |
 |
Newhouse Building, stair field mesurements [sheet 1] | 1960; 1961; 1962; 1963 | Image/StillImage | uum_gcya |
| 160 |
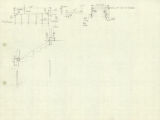 |
Newhouse Building, stair field mesurements [sheet 2] | 1960; 1961; 1962; 1963 | Image/StillImage | uum_gcya |
| 161 |
 |
Newhouse Building, stair field mesurements [sheet 3] | 1960; 1961; 1962; 1963 | Image/StillImage | uum_gcya |
| 162 |
 |
Newhouse Building, stair field mesurements [sheet 4] | 1960; 1961; 1962; 1963 | Image/StillImage | uum_gcya |
| 163 |
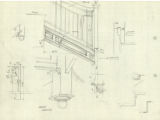 |
Newhouse Building, stair field mesurements [sheet 5] | 1960; 1961; 1962; 1963 | Image/StillImage | uum_gcya |
| 164 |
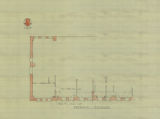 |
Newhouse Building: 2nd floor wall line, 3rd floor wall line | 1960; 1961; 1962; 1963 | Image/StillImage | uum_gcya |
| 165 |
 |
Newhouse Building: preliminary elevation sketch [1] | 1960; 1961; 1962; 1963 | Image/StillImage | uum_gcya |
| 166 |
 |
Newhouse Building: preliminary elevation sketch [7] | 1960; 1961; 1962; 1963 | Image/StillImage | uum_gcya |
| 167 |
 |
Penthouse [Newhouse Building, preliminary floor plan] | 1960; 1961; 1962; 1963 | Image/StillImage | uum_gcya |
| 168 |
 |
Rough sketches, eighth through eleventh floors, duct work, Newhouse Building | 1960; 1961; 1962; 1963 | Image/StillImage | uum_gcya |
| 169 |
 |
Rough sketches, fourth through seventh floors, duct work, Newhouse Building | 1960; 1961; 1962; 1963 | Image/StillImage | uum_gcya |
| 170 |
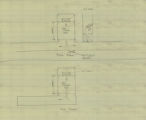 |
Rough sketches, second and third floor duct work, Newhouse Building | 1960; 1961; 1962; 1963 | Image/StillImage | uum_gcya |
| 171 |
 |
Schematic riser diagram (Newhouse Building) | 1960; 1961; 1962; 1963 | Image/StillImage | uum_gcya |
| 172 |
 |
Section thru elev. lobbies looking east [preliminary sketch, Newhouse Building] | 1960; 1961; 1962; 1963 | Image/StillImage | uum_gcya |
| 173 |
 |
Utah Medical Association Bulletin | 1962 | Text | ehsl_umab |
| 174 |
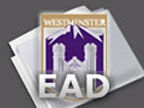 |
Westminster College Treasurer's financial reports | 1940; 1941; 1942; 1943; 1944; 1945; 1946; 1947; 1948; 1949; 1950; 1951; 1952; 1953; 1954; 1955; 1956; 1957; 1958; 1959; 1960; 1961; 1962; 1963; 1964; 1965; 1966; 1967; 1968; 1969; 1970; 1971; 1972; 1973; 1974; 1975; 1976; 1977; 1978; 1979; 1980; 1981; 1982; 1983; 1984; 1985; 1986; 1987; 1988; 1989; ... | wc_ead | |
| 175 |
 |
Aerial view of Salt Lake City [12] | 1930; 1931; 1932; 1933; 1934; 1935; 1936; 1937; 1938; 1939; 1940; 1941; 1942; 1943; 1944; 1945; 1946; 1947; 1948; 1949; 1950; 1951; 1952; 1953; 1954; 1955; 1956; 1957; 1958; 1959; 1960; 1961; 1962; 1963; 1964; 1965; 1966; 1967; 1968; 1969; 1970; 1971; 1972; 1973; 1974; 1975; 1976; 1977; 1978; 1979 | Image | uum_map |
