|
|
Title | Date | Type |
| 1 |
 |
[Newhouse Building, preliminary floor plan] | 1960; 1961; 1962; 1963 | Image/StillImage |
| 2 |
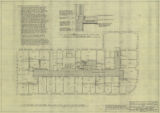 |
Air-conditioning system for Newhouse Building ... sheet A-10: 11th floor plan | 1960; 1961; 1962; 1963 | Image/StillImage |
| 3 |
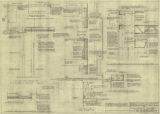 |
Air-conditioning system for Newhouse Building ... sheet A-11: Sections and details | 1960; 1961; 1962; 1963 | Image/StillImage |
| 4 |
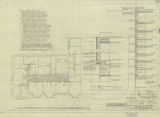 |
Air-conditioning system for Newhouse Building ... sheet A-1: 2nd floor plan | 1960; 1961; 1962; 1963 | Image/StillImage |
| 5 |
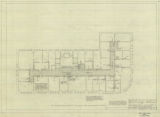 |
Air-conditioning system for Newhouse Building ... sheet A-2: 3rd floor plan | 1960; 1961; 1962; 1963 | Image/StillImage |
| 6 |
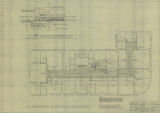 |
Air-conditioning system for Newhouse Building ... sheet A-3: 4th floor plan | 1960; 1961; 1962; 1963 | Image/StillImage |
| 7 |
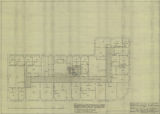 |
Air-conditioning system for Newhouse Building ... sheet A-4: 5th floor plan | 1960; 1961; 1962; 1963 | Image/StillImage |
| 8 |
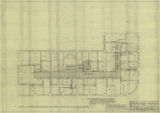 |
Air-conditioning system for Newhouse Building ... sheet A-5: 6th floor plan | 1960; 1961; 1962; 1963 | Image/StillImage |
| 9 |
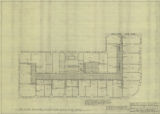 |
Air-conditioning system for Newhouse Building ... sheet A-7: 8th floor plan | 1960; 1961; 1962; 1963 | Image/StillImage |
| 10 |
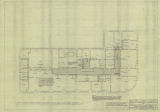 |
Air-conditioning system for Newhouse Building ... sheet A-8: 9th floor plan | 1960; 1961; 1962; 1963 | Image/StillImage |
| 11 |
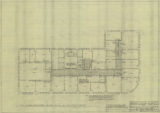 |
Air-conditioning system for Newhouse Building ... sheet A-9: 10th floor plan | 1960; 1961; 1962; 1963 | Image/StillImage |
| 12 |
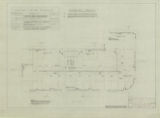 |
Air-conditioning system for Newhouse Building ... sheet E-10: 11th floor plan | 1960; 1961; 1962; 1963 | Image/StillImage |
| 13 |
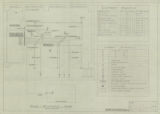 |
Air-conditioning system for Newhouse Building ... sheet E-11: plan, mechanical room | 1960; 1961; 1962; 1963 | Image/StillImage |
| 14 |
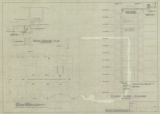 |
Air-conditioning system for Newhouse Building ... sheet E-1: 2nd floor plan | 1960; 1961; 1962; 1963 | Image/StillImage |
| 15 |
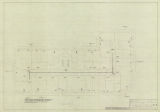 |
Air-conditioning system for Newhouse Building ... sheet E-2: 3rd floor plan | 1960; 1961; 1962; 1963 | Image/StillImage |
| 16 |
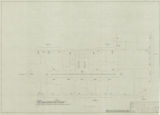 |
Air-conditioning system for Newhouse Building ... sheet E-3: 4th floor plan | 1960; 1961; 1962; 1963 | Image/StillImage |
| 17 |
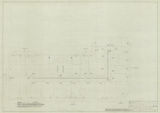 |
Air-conditioning system for Newhouse Building ... sheet E-4: 5th floor plan | 1960; 1961; 1962; 1963 | Image/StillImage |
| 18 |
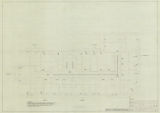 |
Air-conditioning system for Newhouse Building ... sheet E-5: 6th floor plan | 1960; 1961; 1962; 1963 | Image/StillImage |
| 19 |
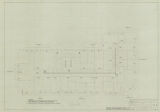 |
Air-conditioning system for Newhouse Building ... sheet E-6: 7th floor plan | 1960; 1961; 1962; 1963 | Image/StillImage |
| 20 |
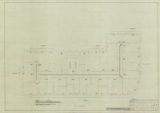 |
Air-conditioning system for Newhouse Building ... sheet E-7: 8th floor plan | 1960; 1961; 1962; 1963 | Image/StillImage |
| 21 |
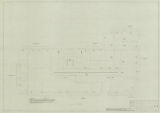 |
Air-conditioning system for Newhouse Building ... sheet E-8: 9th floor plan | 1960; 1961; 1962; 1963 | Image/StillImage |
| 22 |
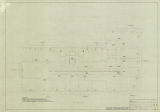 |
Air-conditioning system for Newhouse Building ... sheet E-9: 10th floor plan | 1960; 1961; 1962; 1963 | Image/StillImage |
| 23 |
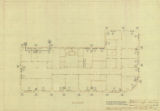 |
Air-conditioning system for Newhouse Building ... sheet M-10: 10th floor plan | 1960; 1961; 1962; 1963 | Image/StillImage |
| 24 |
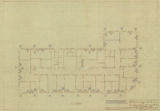 |
Air-conditioning system for Newhouse Building ... sheet M-11: 11th floor plan | 1960; 1961; 1962; 1963 | Image/StillImage |
| 25 |
 |
Air-conditioning system for Newhouse Building ... sheet M-12: Attic piping plan | 1960; 1961; 1962; 1963 | Image/StillImage |
| 26 |
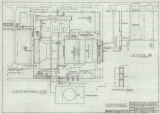 |
Air-conditioning system for Newhouse Building ... sheet M-13: Plan of M.E. room | 1960; 1961; 1962; 1963 | Image/StillImage |
| 27 |
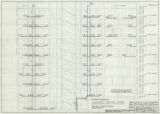 |
Air-conditioning system for Newhouse Building ... sheet M-14: Elevation, looking south | 1960; 1961; 1962; 1963 | Image/StillImage |
| 28 |
 |
Air-conditioning system for Newhouse Building ... sheet M-15: Elevation, looking west | 1960; 1961; 1962; 1963 | Image/StillImage |
| 29 |
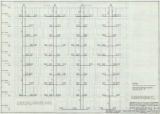 |
Air-conditioning system for Newhouse Building ... sheet M-16: Elevation, looking north | 1960; 1961; 1962; 1963 | Image/StillImage |
| 30 |
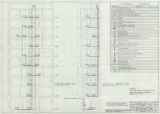 |
Air-conditioning system for Newhouse Building ... sheet M-17: Elevation, looking east | 1960; 1961; 1962; 1963 | Image/StillImage |
| 31 |
 |
Air-conditioning system for Newhouse Building ... sheet M-18: Piping scheme | 1960; 1961; 1962; 1963 | Image/StillImage |
| 32 |
 |
Air-conditioning system for Newhouse Building ... sheet M-19: Sections and details | 1960; 1961; 1962; 1963 | Image/StillImage |
| 33 |
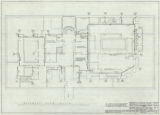 |
Air-conditioning system for Newhouse Building ... sheet M-1: Basement plan | 1960; 1961; 1962; 1963 | Image/StillImage |
| 34 |
 |
Air-conditioning system for Newhouse Building ... sheet M-20: Fan coil unit details | 1960; 1961; 1962; 1963 | Image/StillImage |
| 35 |
 |
Air-conditioning system for Newhouse Building ... sheet M-21: Equipment schedule | 1960; 1961; 1962; 1963 | Image/StillImage |
| 36 |
 |
Air-conditioning system for Newhouse Building ... sheet M-22: Equipment supports | 1960; 1961; 1962; 1963 | Image/StillImage |
| 37 |
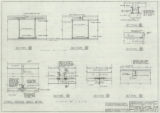 |
Air-conditioning system for Newhouse Building ... sheet M-23: Equipment supports | 1960; 1961; 1962; 1963 | Image/StillImage |
| 38 |
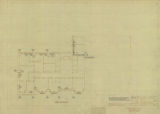 |
Air-conditioning system for Newhouse Building ... sheet M-2: 2nd floor plan | 1960; 1961; 1962; 1963 | Image/StillImage |
| 39 |
 |
Air-conditioning system for Newhouse Building ... sheet M-3: 3rd floor plan | 1960; 1961; 1962; 1963 | Image/StillImage |
| 40 |
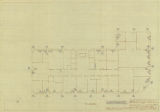 |
Air-conditioning system for Newhouse Building ... sheet M-4: 4th floor plan | 1960; 1961; 1962; 1963 | Image/StillImage |
| 41 |
 |
Air-conditioning system for Newhouse Building ... sheet M-5: 5th floor plan | 1960; 1961; 1962; 1963 | Image/StillImage |
| 42 |
 |
Air-conditioning system for Newhouse Building ... sheet M-6: 6th floor plan | 1960; 1961; 1962; 1963 | Image/StillImage |
| 43 |
 |
Air-conditioning system for Newhouse Building ... sheet M-7: 7th floor plan | 1960; 1961; 1962; 1963 | Image/StillImage |
| 44 |
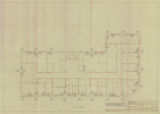 |
Air-conditioning system for Newhouse Building ... sheet M-8: 8th floor plan | 1960; 1961; 1962; 1963 | Image/StillImage |
| 45 |
 |
Air-conditioning system for Newhouse Building ... sheet M-9: 9th floor plan | 1960; 1961; 1962; 1963 | Image/StillImage |
| 46 |
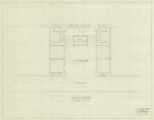 |
Building core [Newhouse Building, preliminary floor plan] | 1960; 1961; 1962; 1963 | Image/StillImage |
| 47 |
 |
Equip. room layout phase 1 (Newhouse Building) | 1960; 1961; 1962; 1963 | Image/StillImage |
| 48 |
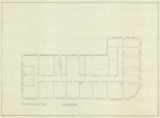 |
Newhouse Building, 11th floor [preliminary floor plan] | 1960; 1961; 1962; 1963 | Image/StillImage |
| 49 |
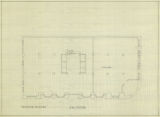 |
Newhouse Building, 2nd floor [preliminary floor plan] | 1960; 1961; 1962; 1963 | Image/StillImage |
| 50 |
 |
Newhouse Building, 6th floor | 1960; 1961; 1962; 1963 | Image/StillImage |
| 51 |
 |
Newhouse Building, 6th floor [preliminary floor plan] | 1960; 1961; 1962; 1963 | Image/StillImage |
| 52 |
 |
Newhouse Building, ground floor | 1960; 1961; 1962; 1963 | Image/StillImage |
| 53 |
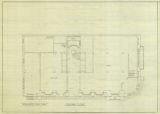 |
Newhouse Building, Ground floor [preliminary floor plan] | 1960; 1961; 1962; 1963 | Image/StillImage |
| 54 |
 |
Newhouse Building, stair field mesurements [cover sheet] | 1960; 1961; 1962; 1963 | Image/StillImage |
| 55 |
 |
Newhouse Building, stair field mesurements [sheet 1] | 1960; 1961; 1962; 1963 | Image/StillImage |
| 56 |
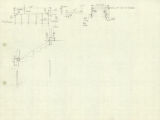 |
Newhouse Building, stair field mesurements [sheet 2] | 1960; 1961; 1962; 1963 | Image/StillImage |
| 57 |
 |
Newhouse Building, stair field mesurements [sheet 3] | 1960; 1961; 1962; 1963 | Image/StillImage |
| 58 |
 |
Newhouse Building, stair field mesurements [sheet 4] | 1960; 1961; 1962; 1963 | Image/StillImage |
| 59 |
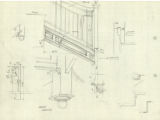 |
Newhouse Building, stair field mesurements [sheet 5] | 1960; 1961; 1962; 1963 | Image/StillImage |
| 60 |
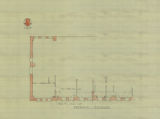 |
Newhouse Building: 2nd floor wall line, 3rd floor wall line | 1960; 1961; 1962; 1963 | Image/StillImage |
| 61 |
 |
Newhouse Building: preliminary elevation sketch [1] | 1960; 1961; 1962; 1963 | Image/StillImage |
| 62 |
 |
Newhouse Building: preliminary elevation sketch [2] | 1960; 1961; 1962; 1963 | Image/StillImage |
| 63 |
 |
Newhouse Building: preliminary elevation sketch [3] | 1960; 1961; 1962; 1963 | Image/StillImage |
| 64 |
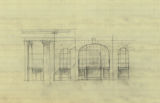 |
Newhouse Building: preliminary elevation sketch [4] | 1960; 1961; 1962; 1963 | Image/StillImage |
| 65 |
 |
Newhouse Building: preliminary elevation sketch [5] | 1960; 1961; 1962; 1963 | Image/StillImage |
| 66 |
 |
Newhouse Building: preliminary elevation sketch [6] | 1960; 1961; 1962; 1963 | Image/StillImage |
| 67 |
 |
Newhouse Building: preliminary elevation sketch [7] | 1960; 1961; 1962; 1963 | Image/StillImage |
| 68 |
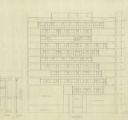 |
Newhouse Building: preliminary elevation sketch [8] | 1960; 1961; 1962; 1963 | Image/StillImage |
| 69 |
 |
Penthouse [Newhouse Building, preliminary floor plan] | 1960; 1961; 1962; 1963 | Image/StillImage |
| 70 |
 |
Phase 2, no. & east zones (Newhouse Building) | 1960; 1961; 1962; 1963 | Image/StillImage |
| 71 |
 |
Preliminary drawing for an unidentified architectural project, probably drawn by George Cannon Young | 1950; 1951; 1952; 1953; 1954; 1955; 1956; 1957; 1958; 1959; 1960; 1961; 1962; 1963; 1964; 1965; 1966; 1967; 1968; 1969; 1970; 1971; 1972; 1973; 1974; 1975; 1976; 1977; 1978; 1979; 1980 | Image/StillImage |
| 72 |
 |
Rough sketches, eighth through eleventh floors, duct work, Newhouse Building | 1960; 1961; 1962; 1963 | Image/StillImage |
| 73 |
 |
Rough sketches, fourth through seventh floors, duct work, Newhouse Building | 1960; 1961; 1962; 1963 | Image/StillImage |
| 74 |
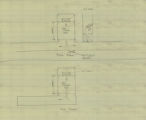 |
Rough sketches, second and third floor duct work, Newhouse Building | 1960; 1961; 1962; 1963 | Image/StillImage |
| 75 |
 |
Schematic riser diagram (Newhouse Building) | 1960; 1961; 1962; 1963 | Image/StillImage |
| 76 |
 |
Section thru elev. lobbies looking east [preliminary sketch, Newhouse Building] | 1960; 1961; 1962; 1963 | Image/StillImage |
| 77 |
 |
Unidentified office building, perspective drawing | 1945; 1946; 1947; 1948; 1949; 1950; 1951; 1952; 1953; 1954; 1955; 1956; 1957; 1958; 1959; 1960; 1961; 1962; 1963; 1964; 1965; 1966; 1967; 1968; 1969 | Image/StillImage |
| 78 |
 |
Unidentified office building, Plan A | 1945; 1946; 1947; 1948; 1949; 1950; 1951; 1952; 1953; 1954; 1955; 1956; 1957; 1958; 1959; 1960; 1961; 1962; 1963; 1964; 1965; 1966; 1967; 1968; 1969 | Image/StillImage |
| 79 |
 |
Unidentified office building, Plan A, elevation | 1945; 1946; 1947; 1948; 1949; 1950; 1951; 1952; 1953; 1954; 1955; 1956; 1957; 1958; 1959; 1960; 1961; 1962; 1963; 1964; 1965; 1966; 1967; 1968; 1969 | Image/StillImage |
| 80 |
 |
Unidentified office building, Plan B, elevation | 1945; 1946; 1947; 1948; 1949; 1950; 1951; 1952; 1953; 1954; 1955; 1956; 1957; 1958; 1959; 1960; 1961; 1962; 1963; 1964; 1965; 1966; 1967; 1968; 1969 | Image/StillImage |
















































































