Architectural drawings and designs from George Cannon Young's firm, Deseret Architects and Engineers, for a variety of commercial and residential projects in the western United States.
TO
Filters: Date: "1961" Collection: "uum_gcya"
| Title | Date | Type | ||
|---|---|---|---|---|
| 1 |
 |
Newhouse Building: preliminary elevation sketch [2] | 1960; 1961; 1962; 1963 | Image/StillImage |
| 2 |
 |
Newhouse Building: preliminary elevation sketch [3] | 1960; 1961; 1962; 1963 | Image/StillImage |
| 3 |
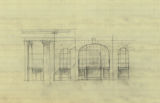 |
Newhouse Building: preliminary elevation sketch [4] | 1960; 1961; 1962; 1963 | Image/StillImage |
| 4 |
 |
Newhouse Building: preliminary elevation sketch [5] | 1960; 1961; 1962; 1963 | Image/StillImage |
| 5 |
 |
Newhouse Building: preliminary elevation sketch [6] | 1960; 1961; 1962; 1963 | Image/StillImage |
| 6 |
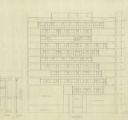 |
Newhouse Building: preliminary elevation sketch [8] | 1960; 1961; 1962; 1963 | Image/StillImage |
| 7 |
 |
Unidentified office building, perspective drawing | 1945; 1946; 1947; 1948; 1949; 1950; 1951; 1952; 1953; 1954; 1955; 1956; 1957; 1958; 1959; 1960; 1961; 1962; 1963; 1964; 1965; 1966; 1967; 1968; 1969 | Image/StillImage |
| 8 |
 |
Unidentified office building, Plan A | 1945; 1946; 1947; 1948; 1949; 1950; 1951; 1952; 1953; 1954; 1955; 1956; 1957; 1958; 1959; 1960; 1961; 1962; 1963; 1964; 1965; 1966; 1967; 1968; 1969 | Image/StillImage |
| 9 |
 |
Unidentified office building, Plan A, elevation | 1945; 1946; 1947; 1948; 1949; 1950; 1951; 1952; 1953; 1954; 1955; 1956; 1957; 1958; 1959; 1960; 1961; 1962; 1963; 1964; 1965; 1966; 1967; 1968; 1969 | Image/StillImage |
| 10 |
 |
Unidentified office building, Plan B, elevation | 1945; 1946; 1947; 1948; 1949; 1950; 1951; 1952; 1953; 1954; 1955; 1956; 1957; 1958; 1959; 1960; 1961; 1962; 1963; 1964; 1965; 1966; 1967; 1968; 1969 | Image/StillImage |
| 11 |
 |
[Newhouse Building, preliminary floor plan] | 1960; 1961; 1962; 1963 | Image/StillImage |
| 12 |
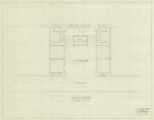 |
Building core [Newhouse Building, preliminary floor plan] | 1960; 1961; 1962; 1963 | Image/StillImage |
| 13 |
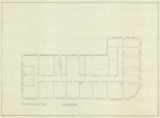 |
Newhouse Building, 11th floor [preliminary floor plan] | 1960; 1961; 1962; 1963 | Image/StillImage |
| 14 |
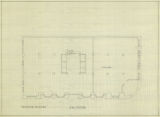 |
Newhouse Building, 2nd floor [preliminary floor plan] | 1960; 1961; 1962; 1963 | Image/StillImage |
| 15 |
 |
Newhouse Building, 6th floor | 1960; 1961; 1962; 1963 | Image/StillImage |
| 16 |
 |
Newhouse Building, 6th floor [preliminary floor plan] | 1960; 1961; 1962; 1963 | Image/StillImage |
| 17 |
 |
Newhouse Building, ground floor | 1960; 1961; 1962; 1963 | Image/StillImage |
| 18 |
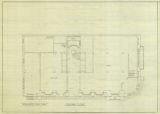 |
Newhouse Building, Ground floor [preliminary floor plan] | 1960; 1961; 1962; 1963 | Image/StillImage |
| 19 |
 |
Newhouse Building, stair field mesurements [cover sheet] | 1960; 1961; 1962; 1963 | Image/StillImage |
| 20 |
 |
Newhouse Building, stair field mesurements [sheet 1] | 1960; 1961; 1962; 1963 | Image/StillImage |
| 21 |
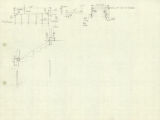 |
Newhouse Building, stair field mesurements [sheet 2] | 1960; 1961; 1962; 1963 | Image/StillImage |
| 22 |
 |
Newhouse Building, stair field mesurements [sheet 3] | 1960; 1961; 1962; 1963 | Image/StillImage |
| 23 |
 |
Newhouse Building, stair field mesurements [sheet 4] | 1960; 1961; 1962; 1963 | Image/StillImage |
| 24 |
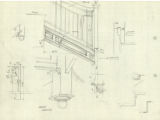 |
Newhouse Building, stair field mesurements [sheet 5] | 1960; 1961; 1962; 1963 | Image/StillImage |
| 25 |
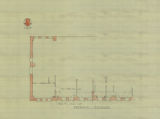 |
Newhouse Building: 2nd floor wall line, 3rd floor wall line | 1960; 1961; 1962; 1963 | Image/StillImage |
