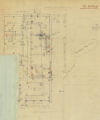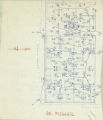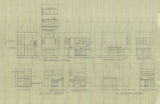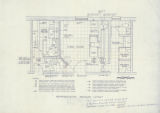Architectural drawings and designs from George Cannon Young's firm, Deseret Architects and Engineers, for a variety of commercial and residential projects in the western United States.
TO
Filters: Date: "1957" Collection: "uum_gcya" Spatial Coverage: "Salt Lake City, Salt Lake County, Utah, United States"
1 - 25 of 15
1 - 25 of 15















