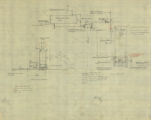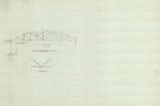Architectural drawings and designs from George Cannon Young's firm, Deseret Architects and Engineers, for a variety of commercial and residential projects in the western United States.
TO
| Title | Date | Type | ||
|---|---|---|---|---|
| 51 |
 |
Sheet #5 [Nephi turkey processing plant, preliminary floor plan] | 1945; 1951; 1952; 1953 | Image/StillImage |
| 52 |
 |
Stairwell section, Nephi processing plant preliminary drawing | 1945; 1951; 1952; 1953 | Image/StillImage |
| 53 |
 |
Stoker and boiler diagrams, preliminary drawings, Nephi turkey processing plant | 1951; 1952; 1953 | Image/StillImage |
| 54 |
 |
Trusses for future addition [Nephi turkey processing plant] | 1951; 1952; 1953 | Image/StillImage |
| 55 |
 |
Turkey plant, beam & joist schedule | 1951; 1952; 1953 | Image/StillImage |
| 56 |
 |
Turkey processing plant: footing schedule | 1951; 1952; 1953 | Image/StillImage |
| 57 |
 |
Unidentified office building, perspective drawing | 1945; 1946; 1947; 1948; 1949; 1950; 1951; 1952; 1953; 1954; 1955; 1956; 1957; 1958; 1959; 1960; 1961; 1962; 1963; 1964; 1965; 1966; 1967; 1968; 1969 | Image/StillImage |
| 58 |
 |
Unidentified office building, Plan A | 1945; 1946; 1947; 1948; 1949; 1950; 1951; 1952; 1953; 1954; 1955; 1956; 1957; 1958; 1959; 1960; 1961; 1962; 1963; 1964; 1965; 1966; 1967; 1968; 1969 | Image/StillImage |
| 59 |
 |
Unidentified office building, Plan A, elevation | 1945; 1946; 1947; 1948; 1949; 1950; 1951; 1952; 1953; 1954; 1955; 1956; 1957; 1958; 1959; 1960; 1961; 1962; 1963; 1964; 1965; 1966; 1967; 1968; 1969 | Image/StillImage |
| 60 |
 |
Unidentified office building, Plan B, elevation | 1945; 1946; 1947; 1948; 1949; 1950; 1951; 1952; 1953; 1954; 1955; 1956; 1957; 1958; 1959; 1960; 1961; 1962; 1963; 1964; 1965; 1966; 1967; 1968; 1969 | Image/StillImage |
| 61 |
 |
Wall section office area [Nephi processing plant preliminary drawing] | 1945; 1951; 1952; 1953 | Image/StillImage |
