Architectural drawings and designs from George Cannon Young's firm, Deseret Architects and Engineers, for a variety of commercial and residential projects in the western United States.
TO
| Title | Date | Type | ||
|---|---|---|---|---|
| 126 |
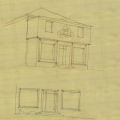 |
Reid studio rough perspective drawing | 1940; 1941; 1942; 1943; 1944; 1945; 1946; 1947; 1948; 1949; 1950; 1951; 1952; 1953; 1954; 1955; 1956; 1957; 1958; 1959; 1960 | Image/StillImage |
| 127 |
 |
Reid studio rough perspective drawing | 1940; 1941; 1942; 1943; 1944; 1945; 1946; 1947; 1948; 1949; 1950; 1951; 1952; 1953; 1954; 1955; 1956; 1957; 1958; 1959; 1960 | Image/StillImage |
| 128 |
 |
Reid studio rough perspective drawing | 1940; 1941; 1942; 1943; 1944; 1945; 1946; 1947; 1948; 1949; 1950; 1951; 1952; 1953; 1954; 1955; 1956; 1957; 1958; 1959; 1960 | Image/StillImage |
| 129 |
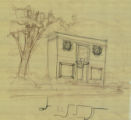 |
Reid studio rough perspective drawing | 1940; 1941; 1942; 1943; 1944; 1945; 1946; 1947; 1948; 1949; 1950; 1951; 1952; 1953; 1954; 1955; 1956; 1957; 1958; 1959; 1960 | Image/StillImage |
| 130 |
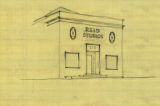 |
Reid studio rough perspective drawing | 1940; 1941; 1942; 1943; 1944; 1945; 1946; 1947; 1948; 1949; 1950; 1951; 1952; 1953; 1954; 1955; 1956; 1957; 1958; 1959; 1960 | Image/StillImage |
| 131 |
 |
Reid studio rough perspective drawing | 1940; 1941; 1942; 1943; 1944; 1945; 1946; 1947; 1948; 1949; 1950; 1951; 1952; 1953; 1954; 1955; 1956; 1957; 1958; 1959; 1960 | Image/StillImage |
| 132 |
 |
Reid studio rough perspective drawing | 1940; 1941; 1942; 1943; 1944; 1945; 1946; 1947; 1948; 1949; 1950; 1951; 1952; 1953; 1954; 1955; 1956; 1957; 1958; 1959; 1960 | Image/StillImage |
| 133 |
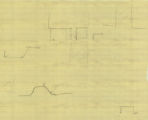 |
Reid studio rough sketch | 1940; 1941; 1942; 1943; 1944; 1945; 1946; 1947; 1948; 1949; 1950; 1951; 1952; 1953; 1954; 1955; 1956; 1957; 1958; 1959; 1960 | Image/StillImage |
| 134 |
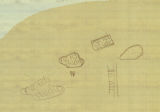 |
Reid studio sign, preliminary sketches | 1940; 1941; 1942; 1943; 1944; 1945; 1946; 1947; 1948; 1949; 1950; 1951; 1952; 1953; 1954; 1955; 1956; 1957; 1958; 1959; 1960 | Image/StillImage |
| 135 |
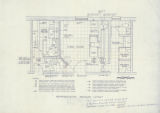 |
Representative Maxicon layout | 1945; 1946; 1947; 1948; 1949; 1950; 1951; 1952; 1953; 1954; 1955; 1956; 1957; 1967 | Image/StillImage |
| 136 |
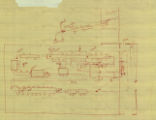 |
Rough drawing of evisceration room, Nephi turkey processing plant | 1945; 1951; 1952; 1953 | Image/StillImage |
| 137 |
 |
Rough drawing of evisceration room, Nephi turkey processing plant | 1945; 1951; 1952; 1953 | Image/StillImage |
| 138 |
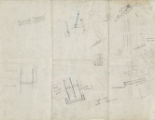 |
Rough sketches and equations | 1943; 1944; 1945 | Image/StillImage |
| 139 |
 |
Section thru Clerestory office & eviscerating rm [Nephi processing plant preliminary drawing] | 1945; 1951; 1952; 1953 | Image/StillImage |
| 140 |
 |
Sheet #5 [Nephi turkey processing plant, preliminary floor plan] | 1945; 1951; 1952; 1953 | Image/StillImage |
| 141 |
 |
Stairwell section, Nephi processing plant preliminary drawing | 1945; 1951; 1952; 1953 | Image/StillImage |
| 142 |
 |
Unidentified office building, perspective drawing | 1945; 1946; 1947; 1948; 1949; 1950; 1951; 1952; 1953; 1954; 1955; 1956; 1957; 1958; 1959; 1960; 1961; 1962; 1963; 1964; 1965; 1966; 1967; 1968; 1969 | Image/StillImage |
| 143 |
 |
Unidentified office building, Plan A | 1945; 1946; 1947; 1948; 1949; 1950; 1951; 1952; 1953; 1954; 1955; 1956; 1957; 1958; 1959; 1960; 1961; 1962; 1963; 1964; 1965; 1966; 1967; 1968; 1969 | Image/StillImage |
| 144 |
 |
Unidentified office building, Plan A, elevation | 1945; 1946; 1947; 1948; 1949; 1950; 1951; 1952; 1953; 1954; 1955; 1956; 1957; 1958; 1959; 1960; 1961; 1962; 1963; 1964; 1965; 1966; 1967; 1968; 1969 | Image/StillImage |
| 145 |
 |
Unidentified office building, Plan B, elevation | 1945; 1946; 1947; 1948; 1949; 1950; 1951; 1952; 1953; 1954; 1955; 1956; 1957; 1958; 1959; 1960; 1961; 1962; 1963; 1964; 1965; 1966; 1967; 1968; 1969 | Image/StillImage |
| 146 |
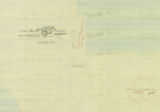 |
Unit heater piping [preliminary drawing, Nephi turkey processing plant] | 1945 | Image/StillImage |
| 147 |
 |
Utah State Fair development: Utah Chapter of the American Institute of Architects: [draft of Proposed general plan] | 1945 | Image/StillImage |
| 148 |
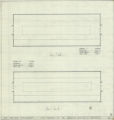 |
Utah State Fair development: Utah Chapter of the American Institute of Architects: sheet 10 | 1945 | Image/StillImage |
| 149 |
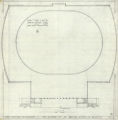 |
Utah State Fair development: Utah Chapter of the American Institute of Architects: sheet 11 | 1945 | Image/StillImage |
| 150 |
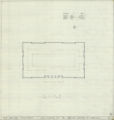 |
Utah State Fair development: Utah Chapter of the American Institute of Architects: sheet 12 | 1945 | Image/StillImage |
