Architectural drawings and designs from George Cannon Young's firm, Deseret Architects and Engineers, for a variety of commercial and residential projects in the western United States.
TO
Filters: Date: "1944" Collection: "uum_gcya"
1 - 200 of 94
| Title | Date | Type | ||
|---|---|---|---|---|
| 1 |
 |
(East elevation, Ensign School renovation, draft) | 1944 | Image/StillImage |
| 2 |
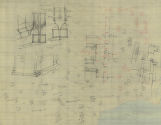 |
(Sketch of detail work, addition to Ensign School) | 1944 | Image/StillImage |
| 3 |
 |
Dr Pyott Sanitarium, elevation with windows | 1943; 1944; 1945 | Image/StillImage |
| 4 |
 |
Dr Pyott Sanitarium, preliminary drawing with notes and equations | 1943; 1944; 1945 | Image/StillImage |
| 5 |
 |
Dr Pyott Sanitarium, section thru ramp | 1943; 1944; 1945 | Image/StillImage |
| 6 |
 |
Dr. Pyott Sanitarium 1216 East 1300 South Salt Lake City, Utah, first floor plan (blueprint) | 1943; 1944; 1945 | Image/StillImage |
| 7 |
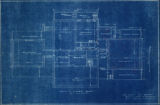 |
Dr. Pyott Sanitarium 1216 East 1300 South Salt Lake City, Utah, ground floor plan (blueprint) | 1943; 1944; 1945 | Image/StillImage |
| 8 |
 |
Dr. Pyott Sanitarium 1216 East 1300 South Salt Lake City, Utah, second floor plan (blueprint) | 1943; 1944; 1945 | Image/StillImage |
| 9 |
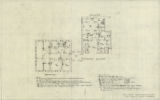 |
Dr. Pyott Sanitarium and clinic, division 2D, dividion 2B floorplans | 1943; 1944; 1945 | Image/StillImage |
| 10 |
 |
Dr. Pyott Sanitarium, (scan reversed) | 1943; 1944; 1945 | Image/StillImage |
| 11 |
 |
Dr. Pyott Sanitarium, 1216 East 1300 South Salt Lake City, Utah, existing attic plan | 1943; 1944; 1945 | Image/StillImage |
| 12 |
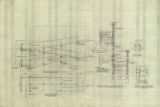 |
Dr. Pyott Sanitarium, 1216 East 1300 South Salt Lake City, Utah, plan of ramp, detail section thru ramps, detail post anchors, end view | 1943; 1944; 1945 | Image/StillImage |
| 13 |
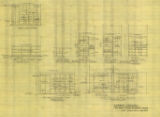 |
Dr. Pyott sanitarium, cabinet details, Dr. Pyott clinic and heath center, east wall porch, west wall porch, utility room division 2B north wall south wall, lockers division 2C south wall north wall, west wall southwest porch, east wall 5 bed ward division 2B entrance and ward | 1943; 1944; 1945 | Image/StillImage |
| 14 |
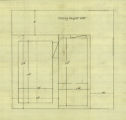 |
Dr. Pyott Sanitarium, Ceiling height drawing with measurements | 1943; 1944; 1945 | Image/StillImage |
| 15 |
 |
Dr. Pyott Sanitarium, division 2D, notes on circuits and outlets (blueprint) | 1943; 1944; 1945 | Image/StillImage |
| 16 |
 |
Dr. Pyott Sanitarium, elevation | 1943; 1944; 1945 | Image/StillImage |
| 17 |
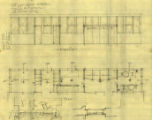 |
Dr. Pyott Sanitarium, elevation and floor plan | 1943; 1944; 1945 | Image/StillImage |
| 18 |
 |
Dr. Pyott Sanitarium, elevation lockers, plan lockers, elevation linen closet, section detail, F.S. stile and rail panel doors (blueprint) | 1943; 1944; 1945 | Image/StillImage |
| 19 |
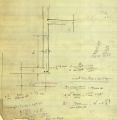 |
Dr. Pyott Sanitarium, equations, sketches and measurments | 1943; 1944; 1945 | Image/StillImage |
| 20 |
 |
Dr. Pyott Sanitarium, existing second floor plan | 1943; 1944; 1945 | Image/StillImage |
| 21 |
 |
Dr. Pyott Sanitarium, fire escape, west side, section thru ramp A-A (blueprint) | 1943; 1944; 1945 | Image/StillImage |
| 22 |
 |
Dr. Pyott Sanitarium, floor plan | 1943; 1944; 1945 | Image/StillImage |
| 23 |
 |
Dr. Pyott Sanitarium, floor plan | 1943; 1944; 1945 | Image/StillImage |
| 24 |
 |
Dr. Pyott Sanitarium, front elevation | 1943; 1944; 1945 | Image/StillImage |
| 25 |
 |
Dr. Pyott Sanitarium, interior window treatments | 1943; 1944; 1945 | Image/StillImage |
| 26 |
 |
Dr. Pyott Sanitarium, landscaping and exterior elevation | 1943; 1944; 1945 | Image/StillImage |
| 27 |
 |
Dr. Pyott Sanitarium, landscaping, south wall elevation, and window detail | 1943; 1944; 1945 | Image/StillImage |
| 28 |
 |
Dr. Pyott Sanitarium, main entrance details, exterior doors, main waiting room, waiting room side, center corridor, elevation cubicles | 1943; 1944; 1945 | Image/StillImage |
| 29 |
 |
Dr. Pyott Sanitarium, parking yard | 1943; 1944; 1945 | Image/StillImage |
| 30 |
 |
Dr. Pyott Sanitarium, preliminary drawing | 1943; 1944; 1945 | Image/StillImage |
| 31 |
 |
Dr. Pyott Sanitarium, preliminary drawing | 1943; 1944; 1945 | Image/StillImage |
| 32 |
 |
Dr. Pyott Sanitarium, preliminary drawing of ramp design | 1943; 1944; 1945 | Image/StillImage |
| 33 |
 |
Dr. Pyott Sanitarium, Pyott job, elevations for cabinet and furniture design | 1943; 1944; 1945 | Image/StillImage |
| 34 |
 |
Dr. Pyott Sanitarium, rough floor plan | 1943; 1944; 1945 | Image/StillImage |
| 35 |
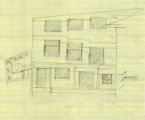 |
Dr. Pyott Sanitarium, rough sketch | 1943; 1944; 1945 | Image/StillImage |
| 36 |
 |
Dr. Pyott Sanitarium, rough sketches | 1943; 1944; 1945 | Image/StillImage |
| 37 |
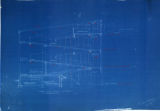 |
Dr. Pyott Sanitarium, section thru ramp (blueprint) | 1943; 1944; 1945 | Image/StillImage |
| 38 |
 |
Dr. Pyott Sanitarium, section thru ramps A-A, fire escape, west side | 1943; 1944; 1945 | Image/StillImage |
| 39 |
 |
Dr. Pyott Sanitarium, section thru third fl. east wing | 1943; 1944; 1945 | Image/StillImage |
| 40 |
 |
Dr. Pyott Sanitarium, third floor east wing | 1943; 1944; 1945 | Image/StillImage |
| 41 |
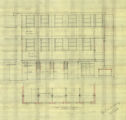 |
Dr. Pyott Sanitarium, west wing porch south side | 1943; 1944; 1945 | Image/StillImage |
| 42 |
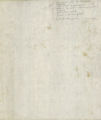 |
Eight item list of notes on fire escapes, dumb waiter, kitchen, toilets | 1943; 1944; 1945 | Image/StillImage |
| 43 |
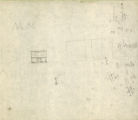 |
Mays evel co | 1943; 1944; 1945 | Image/StillImage |
| 44 |
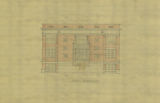 |
North elevation (Ensign School renovation, draft) | 1944 | Image/StillImage |
| 45 |
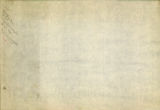 |
Notes on changing hot water tank to 750 gal., new valves and traps | 1943; 1944; 1945 | Image/StillImage |
| 46 |
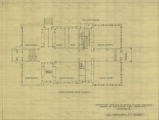 |
Proposed addition to Ensign School building, Salt Lake City City, scheme A: First floor plan | 1944 | Image/StillImage |
| 47 |
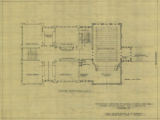 |
Proposed addition to Ensign School building, Salt Lake City City, scheme A: Second floor plan | 1944 | Image/StillImage |
| 48 |
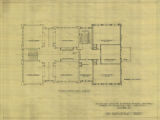 |
Proposed addition to Ensign School building, Salt Lake City City, scheme A: Third floor plan | 1944 | Image/StillImage |
| 49 |
 |
Proposed addition to Ensign School building, Salt Lake City City, scheme C: First floor plan | 1944 | Image/StillImage |
| 50 |
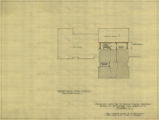 |
Proposed addition to Ensign School building, Salt Lake City City, scheme C: Second floor plan (third floor similar) | 1944 | Image/StillImage |
| 51 |
 |
Proposed dairy sheds, Lund Home for Boys, Centerville | 1944 | Image/StillImage |
| 52 |
 |
Proposed dairy sheds, Lund Home for Boys, Centerville | 1944 | Image/StillImage |
| 53 |
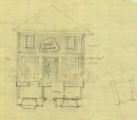 |
Reid studio preliminary elevation drawing | 1940; 1941; 1942; 1943; 1944; 1945; 1946; 1947; 1948; 1949; 1950; 1951; 1952; 1953; 1954; 1955; 1956; 1957; 1958; 1959; 1960 | Image/StillImage |
| 54 |
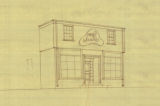 |
Reid studio preliminary perspective drawing | 1940; 1941; 1942; 1943; 1944; 1945; 1946; 1947; 1948; 1949; 1950; 1951; 1952; 1953; 1954; 1955; 1956; 1957; 1958; 1959; 1960 | Image/StillImage |
| 55 |
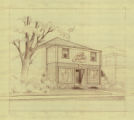 |
Reid studio preliminary perspective drawing | 1940; 1941; 1942; 1943; 1944; 1945; 1946; 1947; 1948; 1949; 1950; 1951; 1952; 1953; 1954; 1955; 1956; 1957; 1958; 1959; 1960 | Image/StillImage |
| 56 |
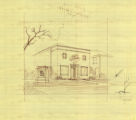 |
Reid studio preliminary perspective drawing | 1940; 1941; 1942; 1943; 1944; 1945; 1946; 1947; 1948; 1949; 1950; 1951; 1952; 1953; 1954; 1955; 1956; 1957; 1958; 1959; 1960 | Image/StillImage |
| 57 |
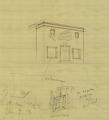 |
Reid studio preliminary perspective drawing | 1940; 1941; 1942; 1943; 1944; 1945; 1946; 1947; 1948; 1949; 1950; 1951; 1952; 1953; 1954; 1955; 1956; 1957; 1958; 1959; 1960 | Image/StillImage |
| 58 |
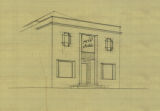 |
Reid studio preliminary perspective drawing | 1940; 1941; 1942; 1943; 1944; 1945; 1946; 1947; 1948; 1949; 1950; 1951; 1952; 1953; 1954; 1955; 1956; 1957; 1958; 1959; 1960 | Image/StillImage |
| 59 |
 |
Reid studio preliminary perspective drawing | 1940; 1941; 1942; 1943; 1944; 1945; 1946; 1947; 1948; 1949; 1950; 1951; 1952; 1953; 1954; 1955; 1956; 1957; 1958; 1959; 1960 | Image/StillImage |
| 60 |
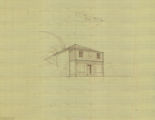 |
Reid studio preliminary perspective drawing | 1940; 1941; 1942; 1943; 1944; 1945; 1946; 1947; 1948; 1949; 1950; 1951; 1952; 1953; 1954; 1955; 1956; 1957; 1958; 1959; 1960 | Image/StillImage |
| 61 |
 |
Reid studio preliminary perspective drawing | 1940; 1941; 1942; 1943; 1944; 1945; 1946; 1947; 1948; 1949; 1950; 1951; 1952; 1953; 1954; 1955; 1956; 1957; 1958; 1959; 1960 | Image/StillImage |
| 62 |
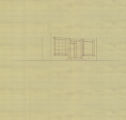 |
Reid studio preliminary perspective drawing, incomplete | 1940; 1941; 1942; 1943; 1944; 1945; 1946; 1947; 1948; 1949; 1950; 1951; 1952; 1953; 1954; 1955; 1956; 1957; 1958; 1959; 1960 | Image/StillImage |
| 63 |
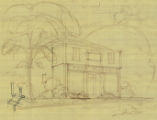 |
Reid studio rough perspective drawing | 1940; 1941; 1942; 1943; 1944; 1945; 1946; 1947; 1948; 1949; 1950; 1951; 1952; 1953; 1954; 1955; 1956; 1957; 1958; 1959; 1960 | Image/StillImage |
| 64 |
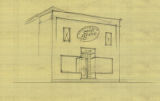 |
Reid studio rough perspective drawing | 1940; 1941; 1942; 1943; 1944; 1945; 1946; 1947; 1948; 1949; 1950; 1951; 1952; 1953; 1954; 1955; 1956; 1957; 1958; 1959; 1960 | Image/StillImage |
| 65 |
 |
Reid studio rough perspective drawing | 1940; 1941; 1942; 1943; 1944; 1945; 1946; 1947; 1948; 1949; 1950; 1951; 1952; 1953; 1954; 1955; 1956; 1957; 1958; 1959; 1960 | Image/StillImage |
| 66 |
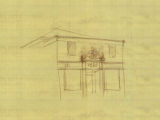 |
Reid studio rough perspective drawing | 1940; 1941; 1942; 1943; 1944; 1945; 1946; 1947; 1948; 1949; 1950; 1951; 1952; 1953; 1954; 1955; 1956; 1957; 1958; 1959; 1960 | Image/StillImage |
| 67 |
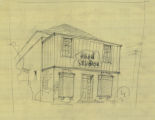 |
Reid studio rough perspective drawing | 1940; 1941; 1942; 1943; 1944; 1945; 1946; 1947; 1948; 1949; 1950; 1951; 1952; 1953; 1954; 1955; 1956; 1957; 1958; 1959; 1960 | Image/StillImage |
| 68 |
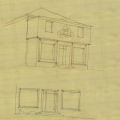 |
Reid studio rough perspective drawing | 1940; 1941; 1942; 1943; 1944; 1945; 1946; 1947; 1948; 1949; 1950; 1951; 1952; 1953; 1954; 1955; 1956; 1957; 1958; 1959; 1960 | Image/StillImage |
| 69 |
 |
Reid studio rough perspective drawing | 1940; 1941; 1942; 1943; 1944; 1945; 1946; 1947; 1948; 1949; 1950; 1951; 1952; 1953; 1954; 1955; 1956; 1957; 1958; 1959; 1960 | Image/StillImage |
| 70 |
 |
Reid studio rough perspective drawing | 1940; 1941; 1942; 1943; 1944; 1945; 1946; 1947; 1948; 1949; 1950; 1951; 1952; 1953; 1954; 1955; 1956; 1957; 1958; 1959; 1960 | Image/StillImage |
| 71 |
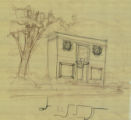 |
Reid studio rough perspective drawing | 1940; 1941; 1942; 1943; 1944; 1945; 1946; 1947; 1948; 1949; 1950; 1951; 1952; 1953; 1954; 1955; 1956; 1957; 1958; 1959; 1960 | Image/StillImage |
| 72 |
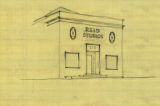 |
Reid studio rough perspective drawing | 1940; 1941; 1942; 1943; 1944; 1945; 1946; 1947; 1948; 1949; 1950; 1951; 1952; 1953; 1954; 1955; 1956; 1957; 1958; 1959; 1960 | Image/StillImage |
| 73 |
 |
Reid studio rough perspective drawing | 1940; 1941; 1942; 1943; 1944; 1945; 1946; 1947; 1948; 1949; 1950; 1951; 1952; 1953; 1954; 1955; 1956; 1957; 1958; 1959; 1960 | Image/StillImage |
| 74 |
 |
Reid studio rough perspective drawing | 1940; 1941; 1942; 1943; 1944; 1945; 1946; 1947; 1948; 1949; 1950; 1951; 1952; 1953; 1954; 1955; 1956; 1957; 1958; 1959; 1960 | Image/StillImage |
| 75 |
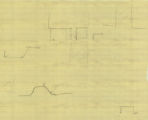 |
Reid studio rough sketch | 1940; 1941; 1942; 1943; 1944; 1945; 1946; 1947; 1948; 1949; 1950; 1951; 1952; 1953; 1954; 1955; 1956; 1957; 1958; 1959; 1960 | Image/StillImage |
| 76 |
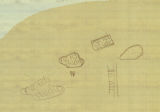 |
Reid studio sign, preliminary sketches | 1940; 1941; 1942; 1943; 1944; 1945; 1946; 1947; 1948; 1949; 1950; 1951; 1952; 1953; 1954; 1955; 1956; 1957; 1958; 1959; 1960 | Image/StillImage |
| 77 |
 |
Rough draft of proposed dairy sheds, Lund Home for Boys, Centerville [1] | 1944 | Image/StillImage |
| 78 |
 |
Rough draft of proposed dairy sheds, Lund Home for Boys, Centerville [2] | 1944 | Image/StillImage |
| 79 |
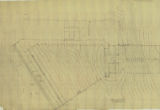 |
Rough draft of proposed dairy sheds, Lund Home for Boys, Centerville [3] | 1944 | Image/StillImage |
| 80 |
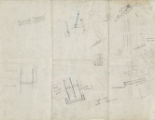 |
Rough sketches and equations | 1943; 1944; 1945 | Image/StillImage |
| 81 |
 |
Schematic layout for State Fair | 1944 | Image/StillImage |
| 82 |
 |
Sketch of central plaza proposal, State Fair grounds | 1944 | Image/StillImage |
| 83 |
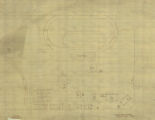 |
State Fair grounds | 1944 | Image/StillImage |
| 84 |
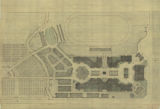 |
State Fair grounds plan: colored | 1944 | Image/StillImage |
| 85 |
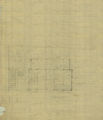 |
Third floor plan, suggested framing (Ensign School renovation draft) | 1944 | Image/StillImage |
| 86 |
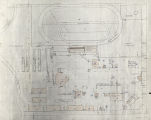 |
Utah State Fair grounds draft plat | 1944 | Image/StillImage |
| 87 |
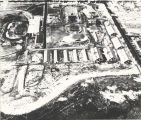 |
Utah State Fair grounds, aerial photograph [1] | 1944 | Image/StillImage |
| 88 |
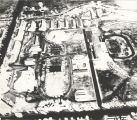 |
Utah State Fair grounds, aerial photograph [2] | 1944 | Image/StillImage |
| 89 |
 |
Utah State Fair grounds, diagram with landscaping figures | 1944 | Image/StillImage |
| 90 |
 |
Utah State Fair grounds, rough perspective drawing | 1944 | Image/StillImage |
| 91 |
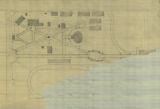 |
Utah State Fair grounds, sketch [1] | 1944 | Image/StillImage |
| 92 |
 |
Utah State Fair grounds, sketch [2] | 1944 | Image/StillImage |
| 93 |
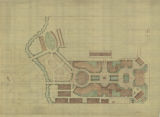 |
Utah State Fair grounds, sketch [3] | 1944 | Image/StillImage |
| 94 |
 |
Utah State Fairpark perspective drawing [1] | 1944; 1945 | Image/StillImage |
1 - 200 of 94
