TO
Filters: Date: "1944" Format: "image/jpeg" Spatial Coverage: "Salt Lake City, Salt Lake County, Utah, United States"
| Title | Date | Type | Setname | ||
|---|---|---|---|---|---|
| 1 |
 |
(East elevation, Ensign School renovation, draft) | 1944 | Image/StillImage | uum_gcya |
| 2 |
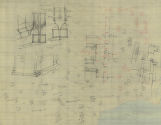 |
(Sketch of detail work, addition to Ensign School) | 1944 | Image/StillImage | uum_gcya |
| 3 |
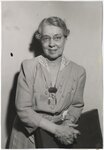 |
Babcock as an older woman in lace-collar dress and pendant, circa 1930s | 1930; 1931; 1932; 1933; 1934; 1935; 1936; 1937; 1938; 1939; 1940; 1941; 1942; 1943; 1944; 1945 | Image/StillImage | uum_map |
| 4 |
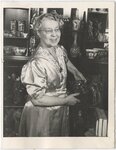 |
Babcock as an older woman in satiny dress, circa 1940s | 1940; 1941; 1942; 1943; 1944; 1945; 1946; 1947; 1948; 1949 | Image/StillImage | uum_map |
| 5 |
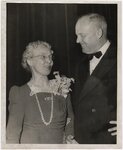 |
Babcock, left, with Governor Herbert B. Maw | 1941; 1942; 1943; 1944; 1945; 1946; 1947; 1948; 1949 | Image/StillImage | uum_map |
| 6 |
 |
Charlette McClostake in costume | 1944; 1945; 1946; 1947; 1948 | Image/StillImage | uum_map |
| 7 |
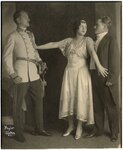 |
Chester Douse, Charlette McClostake and unidentified in costume | 1944; 1945; 1946; 1947; 1948 | Image/StillImage | uum_map |
| 8 |
 |
Chester Douse, Charlette McClostake, and others in costume | 1944; 1945; 1946; 1947; 1948 | Image/StillImage | uum_map |
| 9 |
 |
Children and families on city street in line near sign reading Kangaroo club KDYL | 1920; 1921; 1922; 1923; 1924; 1925; 1926; 1927; 1928; 1929; 1930; 1931; 1932; 1933; 1934; 1935; 1936; 1937; 1938; 1939; 1940; 1941; 1942; 1943; 1944 | Image/StillImage | uum_map |
| 10 |
 |
Dr. Pyott Sanitarium, 1216 East 1300 South Salt Lake City, Utah, existing attic plan | 1943; 1944; 1945 | Image/StillImage | uum_gcya |
| 11 |
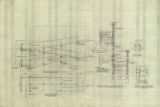 |
Dr. Pyott Sanitarium, 1216 East 1300 South Salt Lake City, Utah, plan of ramp, detail section thru ramps, detail post anchors, end view | 1943; 1944; 1945 | Image/StillImage | uum_gcya |
| 12 |
 |
Four men in top coats and hats standing on street in front of sign reading Kangaroo Club KDYL | 1920; 1921; 1922; 1923; 1924; 1925; 1926; 1927; 1928; 1929; 1930; 1931; 1932; 1933; 1934; 1935; 1936; 1937; 1938; 1939; 1940; 1941; 1942; 1943; 1944 | Image/StillImage | uum_map |
| 13 |
 |
Group of children of various ages with eight adult men pose on wooden floor | 1930; 1931; 1932; 1933; 1934; 1935; 1936; 1937; 1938; 1939; 1940; 1941; 1942; 1943; 1944; 1945; 1946; 1947; 1948; 1949; 1950 | Image/StillImage | uum_map |
| 14 |
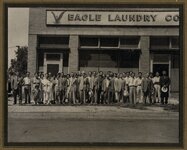 |
Group of men and women stand in front of Eagle Laundry Co. building | 1930; 1931; 1932; 1933; 1934; 1935; 1936; 1937; 1938; 1939; 1940; 1941; 1942; 1943; 1944; 1945; 1946; 1947; 1948; 1949; 1950 | Image/StillImage | uum_map |
| 15 |
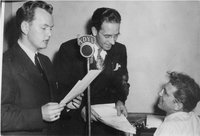 |
Kay W. Richins (left), Alvin Pack (center) and unidentified at KDYL microphone, 1944 | 1944 | Image/StillImage | uum_map |
| 16 |
 |
Large group of men, women and children in traditional dress pose in front of the Salt Lake Buddhist Church | 1930; 1931; 1932; 1933; 1934; 1935; 1936; 1937; 1938; 1939; 1940; 1941; 1942; 1943; 1944; 1945; 1946; 1947; 1948; 1949; 1950 | Image/StillImage | uum_map |
| 17 |
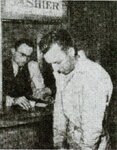 |
Newspaper photo of Ray(?) in the Salt Lake County Assessor's Office [02] | 1930; 1931; 1932; 1933; 1934; 1935; 1936; 1937; 1938; 1939; 1940; 1941; 1942; 1943; 1944; 1945; 1946; 1947; 1948; 1949; 1950 | uum_map_usa | |
| 18 |
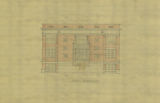 |
North elevation (Ensign School renovation, draft) | 1944 | Image/StillImage | uum_gcya |
| 19 |
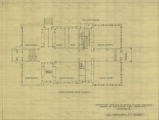 |
Proposed addition to Ensign School building, Salt Lake City City, scheme A: First floor plan | 1944 | Image/StillImage | uum_gcya |
| 20 |
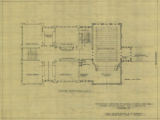 |
Proposed addition to Ensign School building, Salt Lake City City, scheme A: Second floor plan | 1944 | Image/StillImage | uum_gcya |
| 21 |
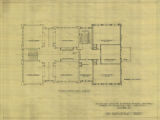 |
Proposed addition to Ensign School building, Salt Lake City City, scheme A: Third floor plan | 1944 | Image/StillImage | uum_gcya |
| 22 |
 |
Proposed addition to Ensign School building, Salt Lake City City, scheme C: First floor plan | 1944 | Image/StillImage | uum_gcya |
| 23 |
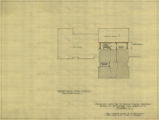 |
Proposed addition to Ensign School building, Salt Lake City City, scheme C: Second floor plan (third floor similar) | 1944 | Image/StillImage | uum_gcya |
| 24 |
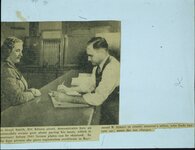 |
Ray in the Salt Lake County Assessor's Office [01] | 1930; 1931; 1932; 1933; 1934; 1935; 1936; 1937; 1938; 1939; 1940; 1941; 1942; 1943; 1944; 1945; 1946; 1947; 1948; 1949; 1950 | uum_map_usa | |
| 25 |
 |
Schematic layout for State Fair | 1944 | Image/StillImage | uum_gcya |
