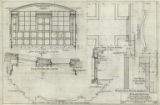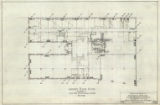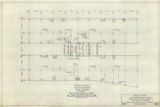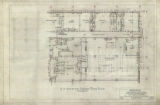Correspondence, blueprints, drawings, and memorabilia relating to Woolley's career. Of particular interest is the correspondence with artist Mahonri M. Young and Frank Lloyd Wright.
TO
Filters: Date: "1919" Collection: "uum_tawp"
1 - 25 of 10
1 - 25 of 10










