|
|
Title | Date | Type | Setname |
| 376 |
 |
Sectional Elevation of Courts (looking South), by Miller, Woolley and Evans Architects, for apartment building at Social Hall Avenue and State Street, Salt Lake City, Utah | 1918 | Image/StillImage | uum_tawp |
| 377 |
 |
Southeast Quarter Ground Floor Plan for apartment building at Social Hall Avenue and State Street in Salt Lake City, Utah | 1918 | Image/StillImage | uum_tawp |
| 378 |
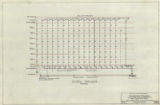 |
Steam Riser Diagram of the heating system for apartment building, Social Hall Avenue and State Street, Salt Lake City, Utah. Miller, Woolley and Evans Architects | 1918 | Image/StillImage | uum_tawp |
| 379 |
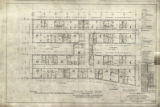 |
Typical Floor Plan, except the first and eighth floors, by Miller, Woolley and Evans Architects, for apartment building at Social Hall Avenue and State Street, Salt Lake City, Utah | 1918 | Image/StillImage | uum_tawp |
| 380 |
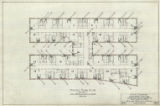 |
Typical Plan, Used For Mechanical Layout, Heating, for apartment building, Social Hall Avenue and State Street, Salt Lake City, Utah. Miller, Woolley and Evans Architects | 1918 | Image/StillImage | uum_tawp |
| 381 |
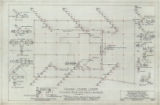 |
Vacuum Cleaner Layout for apartment building, Social Hall Avenue and State Street, Salt Lake City, Utah. Miller, Woolley and Evans Architects | 1918 | Image/StillImage | uum_tawp |
| 382 |
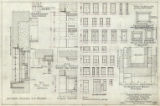 |
Window Details and Schedule for apartment building, Social Hall Avenue and State Street, Salt Lake City, Utah. Miller, Woolley and Evans Architects | 1918 | Image/StillImage | uum_tawp |
| 383 |
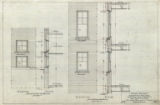 |
Window Details for apartment building, Social Hall Avenue and State Street, Salt Lake City, Utah. Miller, Woolley and Evans Architects | 1918 | Image/StillImage | uum_tawp |
| 384 |
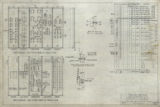 |
Detail for the Main Switch Board for apartment building, Social Hall Avenue and State Street, Salt Lake City, Utah. Miller, Woolley and Evans Architects | 1918 | Image/StillImage | uum_tawp |
| 385 |
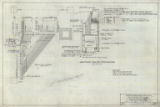 |
Details in Main Switch Board Room for apartment building, Social Hall Avenue and State Street, Salt Lake City, Utah. Miller, Woolley and Evans Architects | 1918 | Image/StillImage | uum_tawp |
| 386 |
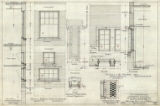 |
Exterior Details, Partial East Elevation Detail, Details of Store Piers and Details of "R" Windows for apartment building, Social Hall Avenue and State Street, Salt Lake City, Utah. Miller, Woolley and Evans Architects | 1918 | Image/StillImage | uum_tawp |
| 387 |
 |
Interior details for the ballroom, lobby and vestible for apartment building, Social Hall Avenue and State Street, Salt Lake City, Utah. Miller, Woolley and Evans Architects | 1918 | Image/StillImage | uum_tawp |
| 388 |
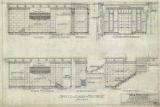 |
Lobby and Vestibule Details for apartment building, Social Hall Avenue and State Street, Salt Lake City, Utah. Miller, Woolley and Evans Architects | 1918 | Image/StillImage | uum_tawp |
| 389 |
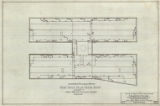 |
Plan of Pipe Space Under Roof, Used For Mechanical Layout, Heating, for apartment building, Social Hall Avenue and State Street, Salt Lake City, Utah. Miller, Woolley and Evans Architects | 1918 | Image/StillImage | uum_tawp |
| 390 |
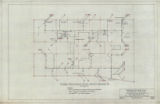 |
Plumbing - Drainage Plan for apartment building, Social Hall Avenue and State Street, Salt Lake City, Utah. Miller, Woolley and Evans Architects | 1918 | Image/StillImage | uum_tawp |
| 391 |
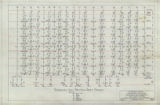 |
Plumbing Stacks for apartment building, Social Hall Avenue and State Street, Salt Lake City, Utah. Miller, Woolley and Evans Architects | 1918 | Image/StillImage | uum_tawp |
| 392 |
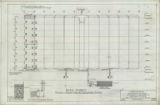 |
Refrigeration, Riser Diagram, Typical of Brine Cooling Circulating System for apartment building, Social Hall Avenue and State Street, Salt Lake City, Utah. Miller, Woolley and Evans Architects | 1918 | Image/StillImage | uum_tawp |
| 393 |
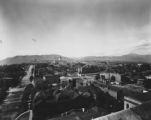 |
Salt Lake City Panoramic View-North P.24 | 1916; 1917; 1918; 1919; 1920 | Image/StillImage | dha_cp |
| 394 |
 |
Salt Lake City, City and County Building P.37 | 1900; 1901; 1902; 1903; 1904; 1905; 1906; 1907; 1908; 1909; 1910; 1911; 1912; 1913; 1914; 1915; 1916; 1917; 1918; 1919; 1920 | Image/StillImage | dha_cp |
| 395 |
 |
Salt Lake City, City and County Building P.43 | 1894; 1895; 1896; 1897; 1898; 1899; 1900; 1901; 1902; 1903; 1904; 1905; 1906; 1907; 1908; 1909; 1910; 1911; 1912; 1913; 1914; 1915; 1916; 1917; 1918; 1919; 1920 | Image/StillImage | dha_cp |
| 396 |
 |
Saltair Beach Pavilion and bathers, Saltair Resort. | 1893; 1894; 1895; 1896; 1897; 1898; 1899; 1900; 1901; 1902; 1903; 1904; 1905; 1906; 1907; 1908; 1909; 1910; 1911; 1912; 1913; 1914; 1915; 1916; 1917; 1918; 1919; 1920 | Image | uum_map |
| 397 |
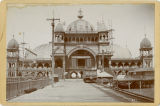 |
Saltair Beach Pavilion, Saltair Resort. | 1893; 1894; 1895; 1896; 1897; 1898; 1899; 1900; 1901; 1902; 1903; 1904; 1905; 1906; 1907; 1908; 1909; 1910; 1911; 1912; 1913; 1914; 1915; 1916; 1917; 1918; 1919; 1920 | Image | uum_map |
| 398 |
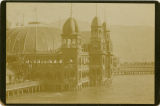 |
Saltair Beach Pavilion, Saltair Resort. | 1893; 1894; 1895; 1896; 1897; 1898; 1899; 1900; 1901; 1902; 1903; 1904; 1905; 1906; 1907; 1908; 1909; 1910; 1911; 1912; 1913; 1914; 1915; 1916; 1917; 1918; 1919; 1920 | Image | uum_map |
| 399 |
 |
Saltair Beach Pavilion, Saltair Resort. | 1893; 1894; 1895; 1896; 1897; 1898; 1899; 1900; 1901; 1902; 1903; 1904; 1905; 1906; 1907; 1908; 1909; 1910; 1911; 1912; 1913; 1914; 1915; 1916; 1917; 1918; 1919; 1920 | Image | uum_map |
| 400 |
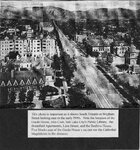 |
South Temple St. looking East in the early 1900s, Salt Lake City | 1895; 1896; 1897; 1898; 1899; 1900; 1901; 1902; 1903; 1904; 1905; 1906; 1907; 1908; 1909; 1910; 1911; 1912; 1913; 1914; 1915; 1916; 1917; 1918; 1919; 1920 | Image/StillImage | uum_map |