TO
Filters: Date: "1918"
| Title | Date | Type | Setname | ||
|---|---|---|---|---|---|
| 276 |
 |
Power Plant, east elevation | 1918 | Image/StillImage | uum_tawp |
| 277 |
 |
Power Plant, floor plan | 1918 | Image/StillImage | uum_tawp |
| 278 |
 |
Power Plant, roof plan and mezz. floor plan | 1918 | Image/StillImage | uum_tawp |
| 279 |
 |
Sharman Auto Co. Building mechanical layout, basement floor plan | 1918 | Image/StillImage | uum_tawp |
| 280 |
 |
Sharman Auto Co. Building mechanical layout, first floor plan | 1918 | Image/StillImage | uum_tawp |
| 281 |
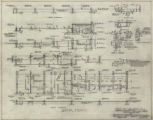 |
Utah Motor Car Co. Garage, footing details | 1918 | Image/StillImage | uum_tawp |
| 282 |
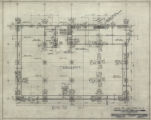 |
Utah Motor Car Co. Garage, footing plan | 1918 | Image/StillImage | uum_tawp |
| 283 |
 |
Utah Motor Car Co. Garage, ground floor plan | 1918 | Image/StillImage | uum_tawp |
| 284 |
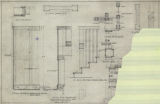 |
Utah Motor Car Co. Garage, misc. details | 1918 | Image/StillImage | uum_tawp |
| 285 |
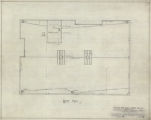 |
Utah Motor Car Co. Garage, roof plan | 1918 | Image/StillImage | uum_tawp |
| 286 |
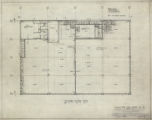 |
Utah Motor Car Co. Garage, second floor plan | 1918 | Image/StillImage | uum_tawp |
| 287 |
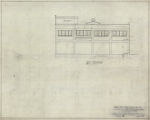 |
Utah Motor Car Co. Garage, west elevation | 1918 | Image/StillImage | uum_tawp |
| 288 |
 |
View of the Florence Creek (Cradle M, McPherson) ranch buildings, sheds, barns, etc., from high on a hill | 1910; 1911; 1912; 1913; 1914; 1915; 1916; 1917; 1918; 1919; 1920; 1921; 1922; 1923; 1924; 1925; 1926; 1927; 1928; 1929; 1930; 1931; 1932; 1933; 1934; 1935; 1936; 1937; 1938; 1939; 1940; 1941; 1942; 1943; 1944; 1945; 1946; 1947; 1948; 1949; 1950; 1951; 195 | uum_map_rr | |
| 289 |
 |
Zuni pictographs [03] | 1915; 1916; 1917; 1918; 1919; 1920; 1921; 1922; 1923; 1924; 1925; 1926; 1927; 1928; 1929; 1930; 1931; 1932; 1933; 1934; 1935; 1936; 1937; 1938; 1939; 1940; 1941; 1942; 1943; 1944; 1945; 1946; 1947; 1948; 1949; 1950; 1951; 1952; 1953; 1954; 1955; 1956; 1957; 1958; 1959; 1960; 1961; 1962; 1963; 1964; ... | Image/StillImage | uum_map |
| 290 |
 |
Zuni pictographs [04] | 1915; 1916; 1917; 1918; 1919; 1920; 1921; 1922; 1923; 1924; 1925; 1926; 1927; 1928; 1929; 1930; 1931; 1932; 1933; 1934; 1935; 1936; 1937; 1938; 1939; 1940; 1941; 1942; 1943; 1944; 1945; 1946; 1947; 1948; 1949; 1950; 1951; 1952; 1953; 1954; 1955; 1956; 1957; 1958; 1959; 1960; 1961; 1962; 1963; 1964; ... | Image/StillImage | uum_map |
| 291 |
 |
Zuni pictographs [05] | 1915; 1916; 1917; 1918; 1919; 1920; 1921; 1922; 1923; 1924; 1925; 1926; 1927; 1928; 1929; 1930; 1931; 1932; 1933; 1934; 1935; 1936; 1937; 1938; 1939; 1940; 1941; 1942; 1943; 1944; 1945; 1946; 1947; 1948; 1949; 1950; 1951; 1952; 1953; 1954; 1955; 1956; 1957; 1958; 1959; 1960; 1961; 1962; 1963; 1964; ... | Image/StillImage | uum_map |
| 292 |
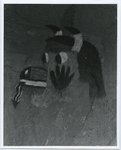 |
Zuni pictographs [06] | 1915; 1916; 1917; 1918; 1919; 1920; 1921; 1922; 1923; 1924; 1925; 1926; 1927; 1928; 1929; 1930; 1931; 1932; 1933; 1934; 1935; 1936; 1937; 1938; 1939; 1940; 1941; 1942; 1943; 1944; 1945; 1946; 1947; 1948; 1949; 1950; 1951; 1952; 1953; 1954; 1955; 1956; 1957; 1958; 1959; 1960; 1961; 1962; 1963; 1964; ... | Image/StillImage | uum_map |
| 293 |
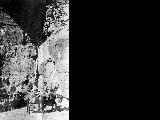 |
"The Cruedent home." Two unidentified women on horses below an ancient cliff dwelling. | 1910; 1911; 1912; 1913; 1914; 1915; 1916; 1917; 1918; 1919; 1920; 1921; 1922; 1923; 1924; 1925; 1926; 1927; 1928; 1929; 1930; 1931; 1932; 1933; 1934; 1935; 1936; 1937; 1938; 1939; 1940; 1941; 1942; 1943; 1944; 1945; 1946; 1947; 1948; 1949; 1950; 1951 | uum_map_rr | |
| 294 |
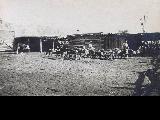 |
"Thoroughbred calves." Children gathering calves together in front of the barn and other shelters, Florence Creek (Cradle M) Ranch | 1910; 1911; 1912; 1913; 1914; 1915; 1916; 1917; 1918; 1919; 1920; 1921; 1922; 1923; 1924; 1925; 1926; 1927; 1928; 1929; 1930; 1931; 1932; 1933; 1934; 1935; 1936; 1937; 1938; 1939; 1940; 1941; 1942; 1943; 1944; 1945; 1946; 1947; 1948; 1949; 1950; 1951; 195 | uum_map_rr | |
| 295 |
 |
2nd Ward Mormon Chapel under construction, 7th South and 5th East. | 1910; 1911; 1912; 1913; 1914; 1915; 1916; 1917; 1918; 1919 | Image | uum_map |
| 296 |
 |
Alterations for Hyland Motor Car Co., basement plan | 1917; 1918; 1919; 1920; 1921; 1922 | Image/StillImage | uum_tawp |
| 297 |
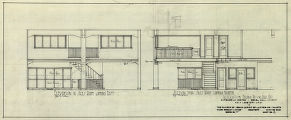 |
Alterations for Hyland Motor Car Co., elevation in sales room, section thru sales room | 1917; 1918; 1919; 1920; 1921; 1922 | Image/StillImage | uum_tawp |
| 298 |
 |
Alterations for Hyland Motor Car Co., elevations, sections, and details | 1917; 1918; 1919; 1920; 1921; 1922 | Image/StillImage | uum_tawp |
| 299 |
 |
Alterations for Hyland Motor Car Co., ground floor plan | 1917; 1918; 1919; 1920; 1921; 1922 | Image/StillImage | uum_tawp |
| 300 |
 |
Alterations for Hyland Motor Car Co., mezzanine floor plan | 1917; 1918; 1919; 1920; 1921; 1922 | Image/StillImage | uum_tawp |
