|
|
Title | Date | Type |
| 1 |
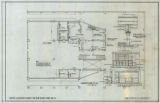 |
Addition & alteration to garage for Taylor Richards Motor Car Co. | 1917; 1918; 1919; 1920; 1921; 1922 | Image/StillImage |
| 2 |
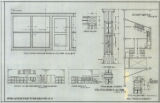 |
Addition & alteration to garage for Taylor Richards Motor Car Co., details of new partitions in sales room | 1917; 1918; 1919; 1920; 1921; 1922 | Image/StillImage |
| 3 |
 |
Alterations for Hyland Motor Car Co., basement plan | 1917; 1918; 1919; 1920; 1921; 1922 | Image/StillImage |
| 4 |
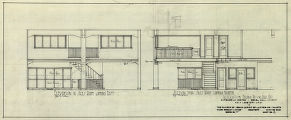 |
Alterations for Hyland Motor Car Co., elevation in sales room, section thru sales room | 1917; 1918; 1919; 1920; 1921; 1922 | Image/StillImage |
| 5 |
 |
Alterations for Hyland Motor Car Co., elevations, sections, and details | 1917; 1918; 1919; 1920; 1921; 1922 | Image/StillImage |
| 6 |
 |
Alterations for Hyland Motor Car Co., ground floor plan | 1917; 1918; 1919; 1920; 1921; 1922 | Image/StillImage |
| 7 |
 |
Alterations for Hyland Motor Car Co., mezzanine floor plan | 1917; 1918; 1919; 1920; 1921; 1922 | Image/StillImage |
| 8 |
 |
Alterations for Hyland Motor Car Co., west elevation and section thru counter in the general office | 1917; 1918; 1919; 1920; 1921; 1922 | Image/StillImage |
| 9 |
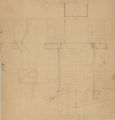 |
Assorted residence drawings from the Taylor Woolley collection: Interior details [01] | 1910; 1911; 1912; 1913; 1914; 1915; 1916; 1917; 1918; 1919; 1920 | Image/StillImage |
| 10 |
 |
Assorted residence drawings from the Taylor Woolley collection: Interior details [03] | 1910; 1911; 1912; 1913; 1914; 1915; 1916; 1917; 1918; 1919; 1920 | Image/StillImage |
| 11 |
 |
Assorted residence drawings from the Taylor Woolley collection: Interior details [04] | 1910; 1911; 1912; 1913; 1914; 1915; 1916; 1917; 1918; 1919; 1920 | Image/StillImage |
| 12 |
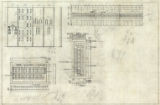 |
Automobile Center, electrical switchboard panel | 1917; 1918; 1919; 1920; 1921; 1922 | Image/StillImage |
| 13 |
 |
Building for the Sharman Auto Co., basement floor plan | 1918 | Image/StillImage |
| 14 |
 |
Building for the Sharman Auto Co., details | 1918 | Image/StillImage |
| 15 |
 |
Building for the Sharman Auto Co., east elevation | 1918 | Image/StillImage |
| 16 |
 |
Building for the Sharman Auto Co., first floor plan [1] | 1918 | Image/StillImage |
| 17 |
 |
Building for the Sharman Auto Co., first floor plan [2] | 1918 | Image/StillImage |
| 18 |
 |
Building for the Sharman Auto Co., north elevation | 1918 | Image/StillImage |
| 19 |
 |
Building for the Sharman Auto Co., second floor plan | 1918 | Image/StillImage |
| 20 |
 |
Building for the Sharman Auto Co., third floor plan and roof plan | 1918 | Image/StillImage |
| 21 |
 |
Building for the Sharman Auto Co., west elevation | 1918 | Image/StillImage |
| 22 |
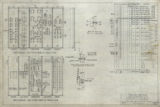 |
Detail for the Main Switch Board for apartment building, Social Hall Avenue and State Street, Salt Lake City, Utah. Miller, Woolley and Evans Architects | 1918 | Image/StillImage |
| 23 |
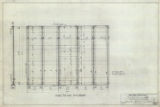 |
Detail of Frame for the Main Switch Board for apartment building, Social Hall Avenue and State Street, Salt Lake City, Utah. Miller, Woolley and Evans Architects | 1918 | Image/StillImage |
| 24 |
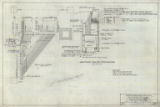 |
Details in Main Switch Board Room for apartment building, Social Hall Avenue and State Street, Salt Lake City, Utah. Miller, Woolley and Evans Architects | 1918 | Image/StillImage |
| 25 |
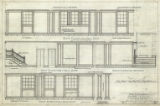 |
Details of Ballroom for apartment building, Social Hall Avenue and State Street, Salt Lake City, Utah. Miller, Woolley and Evans Architects | 1918 | Image/StillImage |
| 26 |
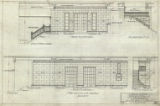 |
Details of Lobby for apartment building, Social Hall Avenue and State Street, Salt Lake City, Utah. Miller, Woolley and Evans Architects | 1918 | Image/StillImage |
| 27 |
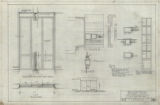 |
Details of the Elevator Enclosures for apartment building, Social Hall Avenue and State Street, Salt Lake City, Utah. Miller, Woolley and Evans Architects | 1918 | Image/StillImage |
| 28 |
 |
Diagram for All Electric Work for apartment building, Social Hall Avenue and State Street, Salt Lake City, Utah. Miller, Woolley and Evans Architects | 1918 | Image/StillImage |
| 29 |
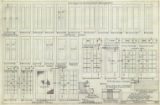 |
Door Details for apartment building, Social Hall Avenue and State Street, Salt Lake City, Utah. Miller, Woolley and Evans Architects | 1918 | Image/StillImage |
| 30 |
 |
Exterior Details for apartment building, Social Hall Avenue and State Street, Salt Lake City, Utah. Miller, Woolley and Evans Architects | 1918 | Image/StillImage |
| 31 |
 |
Exterior Details including terracotta details for apartment building, Social Hall Avenue and State Street, Salt Lake City, Utah. Miller, Woolley and Evans Architects | 1918 | Image/StillImage |
| 32 |
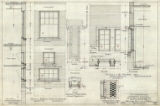 |
Exterior Details, Partial East Elevation Detail, Details of Store Piers and Details of "R" Windows for apartment building, Social Hall Avenue and State Street, Salt Lake City, Utah. Miller, Woolley and Evans Architects | 1918 | Image/StillImage |
| 33 |
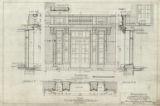 |
Exterior Details, specifically Main Entrance Details for apartment building, Social Hall Avenue and State Street, Salt Lake City, Utah. Miller, Woolley and Evans Architects | 1918 | Image/StillImage |
| 34 |
 |
First Floor Plan by Miller, Woolley and Evans Architects for apartment building to be built at Social Hall Avenue and State Street in Salt Lake City, Utah | 1918 | Image/StillImage |
| 35 |
 |
First Floor Plan, Used For Mechanical Layout, Heating, for apartment building, Social Hall Avenue and State Street, Salt Lake City, Utah. Miller, Woolley and Evans Architects | 1918 | Image/StillImage |
| 36 |
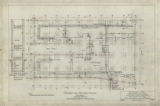 |
Foundation Footing Plan for apartment building at Social Hall Avenue and State Street in Salt Lake City, Utah, designed by Miller, Woolley and Evans Architects | 1918 | Image/StillImage |
| 37 |
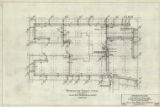 |
Foundation Plan for apartment building, Social Hall Avenue and State Street, Salt Lake City, Utah. Miller, Woolley and Evans Architects | 1918 | Image/StillImage |
| 38 |
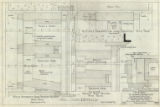 |
Full size interior and exterior details for apartment building, Social Hall Avenue and State Street, Salt Lake City, Utah. Miller, Woolley and Evans Architects | 1918 | Image/StillImage |
| 39 |
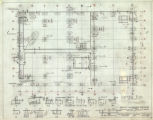 |
Garage for Richardson-Bower Inc., footing plan | 1918 | Image/StillImage |
| 40 |
 |
Garage for Richardson-Bower Inc., footing reinforcement plan | 1918 | Image/StillImage |
| 41 |
 |
Garage for Richardson-Bower Inc., ground floor plan | 1918 | Image/StillImage |
| 42 |
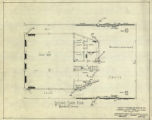 |
Garage for Richardson-Bower Inc., ground floor plan (mechanical layout) | 1918 | Image/StillImage |
| 43 |
 |
Garage for Richardson-Bower Inc., longitudinal section and south elevation | 1918 | Image/StillImage |
| 44 |
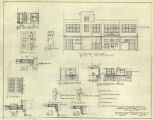 |
Garage for Richardson-Bower Inc., misc. details [1] | 1918 | Image/StillImage |
| 45 |
 |
Garage for Richardson-Bower Inc., misc. details [2] | 1918 | Image/StillImage |
| 46 |
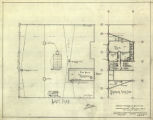 |
Garage for Richardson-Bower Inc., roof plan and mezzanine floor plan | 1918 | Image/StillImage |
| 47 |
 |
Garage for Richardson-Bower Inc., second floor plan | 1918 | Image/StillImage |
| 48 |
 |
Garage for Richardson-Bower Inc., second floor plan and mezzanine floor plan (mechanical layout) | 1918 | Image/StillImage |
| 49 |
 |
Garage for Richardson-Bower Inc., tunnel floor plan | 1918 | Image/StillImage |
| 50 |
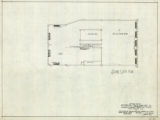 |
Heating Layout, Building for Mercer Jordan Sales Co., second floor plan | 1918 | Image/StillImage |
| 51 |
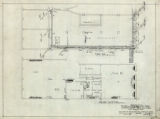 |
Heating Layout, Building for Mercer Jordan Sales Co., tunnel plan and ground floor plan | 1918 | Image/StillImage |
| 52 |
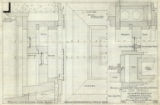 |
Interior and Exterior Details for apartment building, Social Hall Avenue and State Street, Salt Lake City, Utah. Miller, Woolley and Evans Architects [01] | 1918 | Image/StillImage |
| 53 |
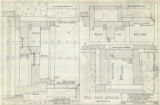 |
Interior and Exterior Details for apartment building, Social Hall Avenue and State Street, Salt Lake City, Utah. Miller, Woolley and Evans Architects [02] | 1918 | Image/StillImage |
| 54 |
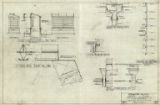 |
Interior and Exterior Scale Details for apartment building, Social Hall Avenue and State Street, Salt Lake City, Utah. Miller, Woolley and Evans Architects | 1918 | Image/StillImage |
| 55 |
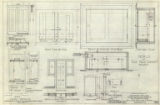 |
Interior details for apartment building, Social Hall Avenue and State Street, Salt Lake City, Utah. Miller, Woolley and Evans Architects [01] | 1918 | Image/StillImage |
| 56 |
 |
Interior details for apartment building, Social Hall Avenue and State Street, Salt Lake City, Utah. Miller, Woolley and Evans Architects [02] | 1918 | Image/StillImage |
| 57 |
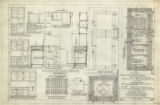 |
Interior details for apartment building, Social Hall Avenue and State Street, Salt Lake City, Utah. Miller, Woolley and Evans Architects [03] | 1918 | Image/StillImage |
| 58 |
 |
Interior details for the ballroom, lobby and vestible for apartment building, Social Hall Avenue and State Street, Salt Lake City, Utah. Miller, Woolley and Evans Architects | 1918 | Image/StillImage |
| 59 |
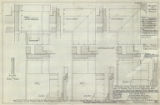 |
Interior trim details for apartment building, Social Hall Avenue and State Street, Salt Lake City, Utah. Miller, Woolley and Evans Architects | 1918 | Image/StillImage |
| 60 |
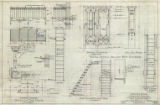 |
Ironwork Details for apartment building, Social Hall Avenue and State Street, Salt Lake City, Utah. Miller, Woolley and Evans Architects | 1918 | Image/StillImage |
| 61 |
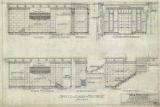 |
Lobby and Vestibule Details for apartment building, Social Hall Avenue and State Street, Salt Lake City, Utah. Miller, Woolley and Evans Architects | 1918 | Image/StillImage |
| 62 |
 |
Mechanical Layout, Anderson Garage, basement plan | 1918 | Image/StillImage |
| 63 |
 |
Mechanical Layout, Anderson Garage, ground floor plan | 1918 | Image/StillImage |
| 64 |
 |
Mr. de Lee, garage | 1910; 1911; 1912; 1913; 1914; 1915; 1916; 1917; 1918; 1919; 1920 | Image/StillImage |
| 65 |
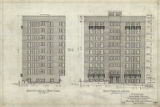 |
North Elevation of Front Court and West (Front) Elevation, by Miller, Woolley and Evans Architects, for apartment building at Social Hall Avenue and State Street, Salt Lake City, Utah | 1918 | Image/StillImage |
| 66 |
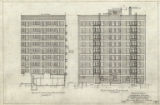 |
North Elevation of Rear Court and the East (Rear) Elevation, by Miller, Woolley and Evans Architects, for apartment building at Social Hall Avenue and State Street, Salt Lake City, Utah | 1918 | Image/StillImage |
| 67 |
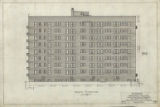 |
North Elevation, by Miller, Woolley and Evans Architects, for apartment building at Social Hall Avenue and State Street, Salt Lake City, Utah | 1918 | Image/StillImage |
| 68 |
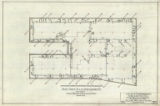 |
Pipe Space Plan Over Ground Floor, for apartment building, Social Hall Avenue and State Street, Salt Lake City, Utah. Miller, Woolley and Evans Architects | 1918 | Image/StillImage |
| 69 |
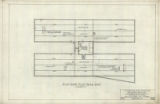 |
Pipe Space Plan Under Roof, by Miller, Woolley and Evans Architects, for apartment building at Social Hall Avenue and State Street, Salt Lake City, Utah | 1918 | Image/StillImage |
| 70 |
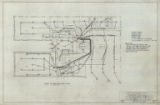 |
Plan for Ground Floor Lighting for apartment building, Social Hall Avenue and State Street, Salt Lake City, Utah. Miller, Woolley and Evans Architects | 1918 | Image/StillImage |
| 71 |
 |
Plan of Development of Automobile Center | 1918 | Image/StillImage |
| 72 |
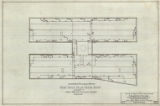 |
Plan of Pipe Space Under Roof, Used For Mechanical Layout, Heating, for apartment building, Social Hall Avenue and State Street, Salt Lake City, Utah. Miller, Woolley and Evans Architects | 1918 | Image/StillImage |
| 73 |
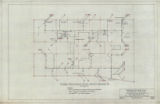 |
Plumbing - Drainage Plan for apartment building, Social Hall Avenue and State Street, Salt Lake City, Utah. Miller, Woolley and Evans Architects | 1918 | Image/StillImage |
| 74 |
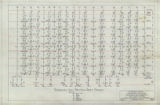 |
Plumbing Stacks for apartment building, Social Hall Avenue and State Street, Salt Lake City, Utah. Miller, Woolley and Evans Architects | 1918 | Image/StillImage |
| 75 |
 |
Power Plant, east elevation | 1918 | Image/StillImage |
| 76 |
 |
Power Plant, floor plan | 1918 | Image/StillImage |
| 77 |
 |
Power Plant, north elevation, south elevation, and plan at top of bin | 1918 | Image/StillImage |
| 78 |
 |
Power Plant, roof plan and mezz. floor plan | 1918 | Image/StillImage |
| 79 |
 |
Refrigeration Plan for apartment building, Social Hall Avenue and State Street, Salt Lake City, Utah. Miller, Woolley and Evans Architects | 1918 | Image/StillImage |
| 80 |
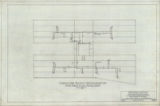 |
Refrigeration Plan, Under Roof, for apartment building, Social Hall Avenue and State Street, Salt Lake City, Utah. Miller, Woolley and Evans Architects | 1918 | Image/StillImage |
| 81 |
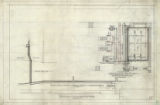 |
Refrigeration Plant and Tunnel, Automobile Center | 1918 | Image/StillImage |
| 82 |
 |
Refrigeration Plant for apartment building, Social Hall Avenue and State Street, Salt Lake City, Utah. Miller, Woolley and Evans Architects | 1918 | Image/StillImage |
| 83 |
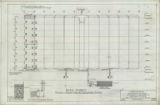 |
Refrigeration, Riser Diagram, Typical of Brine Cooling Circulating System for apartment building, Social Hall Avenue and State Street, Salt Lake City, Utah. Miller, Woolley and Evans Architects | 1918 | Image/StillImage |
| 84 |
 |
Roof Plan, by Miller, Woolley and Evans Architects, for apartment building at Social Hall Avenue and State Street, Salt Lake City, Utah | 1918 | Image/StillImage |
| 85 |
 |
Sectional Elevation of Courts (looking South), by Miller, Woolley and Evans Architects, for apartment building at Social Hall Avenue and State Street, Salt Lake City, Utah | 1918 | Image/StillImage |
| 86 |
 |
Sharman Auto Co. Building mechanical layout, basement floor plan | 1918 | Image/StillImage |
| 87 |
 |
Sharman Auto Co. Building mechanical layout, first floor plan | 1918 | Image/StillImage |
| 88 |
 |
Sharman Auto Co. Building mechanical layout, second floor plan | 1918 | Image/StillImage |
| 89 |
 |
Sharman Auto Co. Building mechanical layout, third floor plan | 1918 | Image/StillImage |
| 90 |
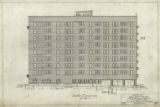 |
South Elevation, by Miller, Woolley and Evans Architects, for apartment building at Social Hall Avenue and State Street, Salt Lake City, Utah | 1918 | Image/StillImage |
| 91 |
 |
Southeast Quarter Ground Floor Plan for apartment building at Social Hall Avenue and State Street in Salt Lake City, Utah | 1918 | Image/StillImage |
| 92 |
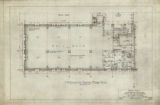 |
Southwest Quarter Ground Floor Plan for apartment building at Social Hall Avenue and State Street in Salt Lake City, Utah | 1918 | Image/StillImage |
| 93 |
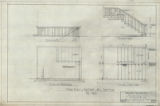 |
Stair Details, First and Eighth Floors, for apartment building, Social Hall Avenue and State Street, Salt Lake City, Utah. Miller, Woolley and Evans Architects | 1918 | Image/StillImage |
| 94 |
 |
Stair Details, Second to Eighth Floors, for apartment building, Social Hall Avenue and State Street, Salt Lake City, Utah. Miller, Woolley and Evans Architects | 1918 | Image/StillImage |
| 95 |
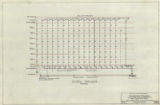 |
Steam Riser Diagram of the heating system for apartment building, Social Hall Avenue and State Street, Salt Lake City, Utah. Miller, Woolley and Evans Architects | 1918 | Image/StillImage |
| 96 |
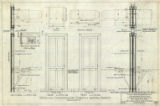 |
Table and Ironing Board Details for apartment building, Social Hall Avenue and State Street, Salt Lake City, Utah. Miller, Woolley and Evans Architects | 1918 | Image/StillImage |
| 97 |
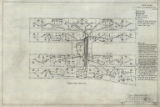 |
Typical Floor Conduit Plan for apartment building, Social Hall Avenue and State Street, Salt Lake City, Utah. Miller, Woolley and Evans Architects | 1918 | Image/StillImage |
| 98 |
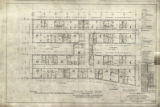 |
Typical Floor Plan, except the first and eighth floors, by Miller, Woolley and Evans Architects, for apartment building at Social Hall Avenue and State Street, Salt Lake City, Utah | 1918 | Image/StillImage |
| 99 |
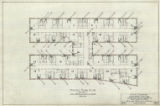 |
Typical Plan, Used For Mechanical Layout, Heating, for apartment building, Social Hall Avenue and State Street, Salt Lake City, Utah. Miller, Woolley and Evans Architects | 1918 | Image/StillImage |
| 100 |
 |
Typical Stair Details, for apartment building, Social Hall Avenue and State Street, Salt Lake City, Utah. Miller, Woolley and Evans Architects | 1918 | Image/StillImage |




































































































