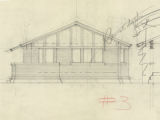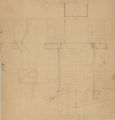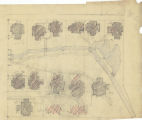Correspondence, blueprints, drawings, and memorabilia relating to Woolley's career. Of particular interest is the correspondence with artist Mahonri M. Young and Frank Lloyd Wright.
1 - 25 of 8
| Title | Date | Type | ||
|---|---|---|---|---|
| 1 |  | Assorted residence drawings from the Taylor Woolley collection: Elevations [07] | 1912 | Image/StillImage |
| 2 |  | Assorted residence drawings from the Taylor Woolley collection: Elevations [17] | 1912 | Image/StillImage |
| 3 |  | Assorted residence drawings from the Taylor Woolley collection: Interior details [01] | 1910; 1911; 1912; 1913; 1914; 1915; 1916; 1917; 1918; 1919; 1920 | Image/StillImage |
| 4 |  | Assorted residence drawings from the Taylor Woolley collection: Interior details [03] | 1910; 1911; 1912; 1913; 1914; 1915; 1916; 1917; 1918; 1919; 1920 | Image/StillImage |
| 5 |  | Assorted residence drawings from the Taylor Woolley collection: Interior details [04] | 1910; 1911; 1912; 1913; 1914; 1915; 1916; 1917; 1918; 1919; 1920 | Image/StillImage |
| 6 |  | Assorted residence drawings from the Taylor Woolley collection: Interior details [15] | 1912 | Image/StillImage |
| 7 |  | Draft plan of the Ste. Revelle housing development | 1912 | Image/StillImage |
| 8 |  | Six photos of Indians and other people | 1912 | Image/StillImage |
1 - 25 of 8
