TO
Filters: Date: "1908"
| Title | Date | Type | Setname | ||
|---|---|---|---|---|---|
| 51 |
 |
Callaway, Hoock, and Francis Building, south elevation | 1905; 1906; 1907; 1908; 1909; 1910 | Image | uum_rkd |
| 52 |
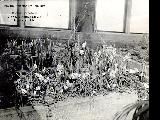 |
Flower bed beneath windows. | 1890; 1891; 1892; 1893; 1894; 1895; 1896; 1897; 1898; 1899; 1900; 1901; 1902; 1903; 1904; 1905; 1906; 1907; 1908; 1909; 1910; 1911; 1912; 1913; 1914; 1915; 1916; 1917; 1918; 1919 | Image | uum_map |
| 53 |
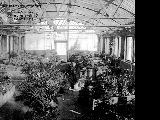 |
Interior of a green house | 1890; 1891; 1892; 1893; 1894; 1895; 1896; 1897; 1898; 1899; 1900; 1901; 1902; 1903; 1904; 1905; 1906; 1907; 1908; 1909; 1910; 1911; 1912; 1913; 1914; 1915; 1916; 1917; 1918; 1919 | Image | uum_map |
| 54 |
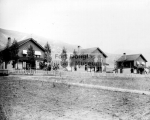 |
Non-commissioned staff quarters (west view) | 1890; 1891; 1892; 1893; 1894; 1895; 1896; 1897; 1898; 1899; 1900; 1901; 1902; 1903; 1904; 1905; 1906; 1907; 1908; 1909 | Image | uum_map |
| 55 |
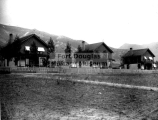 |
Non-commissioned staff quarters (west view) | 1890; 1891; 1892; 1893; 1894; 1895; 1896; 1897; 1898; 1899; 1900; 1901; 1902; 1903; 1904; 1905; 1906; 1907; 1908; 1909 | Image | uum_map |
| 56 |
 |
Painting: Farm buildings | 1900; 1901; 1902; 1903; 1904; 1905; 1906; 1907; 1908; 1909; 1910; 1911; 1912; 1913; 1914; 1915; 1916; 1917; 1918; 1919; 1920; 1921; 1922; 1923; 1924; 1925 | Image/StillImage | dha_gmo |
| 57 |
 |
People filled walkways at Saltair [1] | 1908 | Image | uum_map |
| 58 |
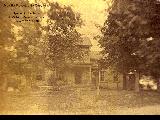 |
Unidentified home [1] | 1890; 1891; 1892; 1893; 1894; 1895; 1896; 1897; 1898; 1899; 1900; 1901; 1902; 1903; 1904; 1905; 1906; 1907; 1908; 1909; 1910; 1911; 1912; 1913; 1914; 1915; 1916; 1917; 1918; 1919 | Image | uum_map |
| 59 |
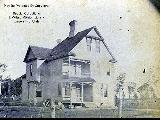 |
Unidentified home [2] | 1890; 1891; 1892; 1893; 1894; 1895; 1896; 1897; 1898; 1899; 1900; 1901; 1902; 1903; 1904; 1905; 1906; 1907; 1908; 1909; 1910; 1911; 1912; 1913; 1914; 1915; 1916; 1917; 1918; 1919 | Image | uum_map |
| 60 |
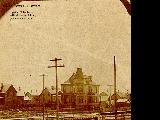 |
Unidentified home [3] | 1890; 1891; 1892; 1893; 1894; 1895; 1896; 1897; 1898; 1899; 1900; 1901; 1902; 1903; 1904; 1905; 1906; 1907; 1908; 1909; 1910; 1911; 1912; 1913; 1914; 1915; 1916; 1917; 1918; 1919 | Image | uum_map |
| 61 |
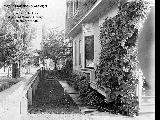 |
Unidentified home [4] | 1890; 1891; 1892; 1893; 1894; 1895; 1896; 1897; 1898; 1899; 1900; 1901; 1902; 1903; 1904; 1905; 1906; 1907; 1908; 1909; 1910; 1911; 1912; 1913; 1914; 1915; 1916; 1917; 1918; 1919 | Image | uum_map |
| 62 |
 |
View of the rollercoaster at Saltair. | 1908 | Image | uum_map |
| 63 |
 |
Ancient floor mosaic uncovered by archaeologists. | 1890; 1891; 1892; 1893; 1894; 1895; 1896; 1897; 1898; 1899; 1900; 1901; 1902; 1903; 1904; 1905; 1906; 1907; 1908; 1909; 1910; 1911; 1912; 1913; 1914; 1915; 1916; 1917; 1918; 1919 | Image | uum_map |
| 64 |
 |
Another side of City & County Building, winter | 1900; 1901; 1902; 1903; 1904; 1905; 1906; 1907; 1908; 1909; 1910; 1911; 1912; 1913; 1914; 1915; 1916; 1917; 1918; 1919; 1920; 1921; 1922; 1923; 1924; 1925 | Image/StillImage | dha_gmo |
| 65 |
 |
Artogram Theatre | 1900; 1901; 1902; 1903; 1904; 1905; 1906; 1907; 1908; 1909; 1910; 1911; 1912; 1913; 1914; 1915; 1916; 1917; 1918; 1919; 1920; 1921; 1922; 1923; 1924; 1925 | Image/StillImage | dha_gmo |
| 66 |
 |
Assorted residence drawings from the Taylor Woolley collection: Interior details [14] | 1908 | Image/StillImage | uum_tawp |
| 67 |
 |
Callaway, Hoock, and Francis Building, column connection for gallery beams | 1905; 1906; 1907; 1908; 1909; 1910 | Image | uum_rkd |
| 68 |
 |
Callaway, Hoock, and Francis Building, cross section [1] | 1905; 1906; 1907; 1908; 1909; 1910 | Image | uum_rkd |
| 69 |
 |
Callaway, Hoock, and Francis Building, cross section [2] | 1905; 1906; 1907; 1908; 1909; 1910 | Image | uum_rkd |
| 70 |
 |
Callaway, Hoock, and Francis Building, cross section and rear elevation | 1905; 1906; 1907; 1908; 1909; 1910 | Image | uum_rkd |
| 71 |
 |
Callaway, Hoock, and Francis Building, detail of fire escape | 1905; 1906; 1907; 1908; 1909; 1910 | Image | uum_rkd |
| 72 |
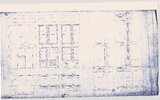 |
Callaway, Hoock, and Francis Building, detail of rear wall | 1905; 1906; 1907; 1908; 1909; 1910 | Image | uum_rkd |
| 73 |
 |
Callaway, Hoock, and Francis Building, detail of stairs | 1905; 1906; 1907; 1908; 1909; 1910 | Image | uum_rkd |
| 74 |
 |
Callaway, Hoock, and Francis Building, plan of first floor | 1905; 1906; 1907; 1908; 1909; 1910 | Image | uum_rkd |
| 75 |
 |
Callaway, Hoock, and Francis Building, plan of second floor | 1905; 1906; 1907; 1908; 1909; 1910 | Image | uum_rkd |
