TO
Filters: Date: "1908" Format: "image/jpeg"
| Title | Date | Type | Setname | ||
|---|---|---|---|---|---|
| 1 |
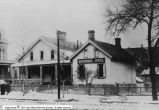 |
L.D.S. Church Historian's Office p.1 | 1908 | Image | dha_cp |
| 2 |
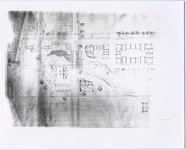 |
Village of Bitter Root plan [1] | 1908 | Image/StillImage | uum_map |
| 3 |
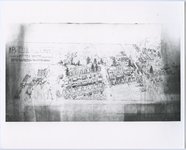 |
Village of Bitter Root perspective [1] | 1908 | Image/StillImage | uum_map |
| 4 |
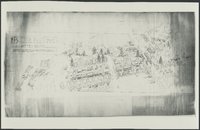 |
Village of Bitter Root perspective [2] | 1908 | Image/StillImage | uum_map |
| 5 |
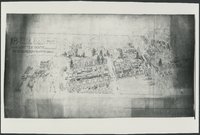 |
Village of Bitter Root perspective [3] | 1908 | Image/StillImage | uum_map |
| 6 |
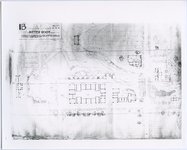 |
Village of Bitter Root plan [2] | 1908 | Image/StillImage | uum_map |
| 7 |
 |
Temple Square, Temple Grounds from Templeton Building | 1910; 1906; 1907; 1908; 1909; 1911; 1912; 1913; 1914 | Image | dha_scp |
| 8 |
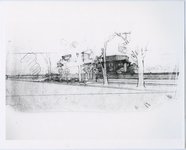 |
Unidentified architectural drawing (Wright?) [01] | 1900; 1901; 1902; 1903; 1904; 1905; 1906; 1907; 1908; 1909; 1910; 1911; 1912; 1913 | Image/StillImage | uum_map |
| 9 |
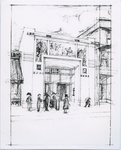 |
Unidentified architectural drawing (Wright?) [02] | 1900; 1901; 1902; 1903; 1904; 1905; 1906; 1907; 1908; 1909; 1910; 1911; 1912; 1913 | Image/StillImage | uum_map |
| 10 |
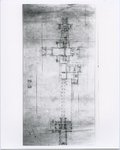 |
Unidentified architectural drawing (Wright?) [03] | 1900; 1901; 1902; 1903; 1904; 1905; 1906; 1907; 1908; 1909; 1910; 1911; 1912; 1913 | Image/StillImage | uum_map |
| 11 |
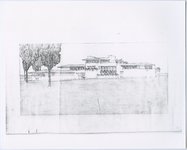 |
Unidentified architectural drawing (Wright?) [04] | 1900; 1901; 1902; 1903; 1904; 1905; 1906; 1907; 1908; 1909; 1910; 1911; 1912; 1913 | Image/StillImage | uum_map |
| 12 |
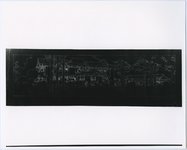 |
Unidentified architectural drawing (Wright?) [05] | 1900; 1901; 1902; 1903; 1904; 1905; 1906; 1907; 1908; 1909; 1910; 1911; 1912; 1913 | Image/StillImage | uum_map |
| 13 |
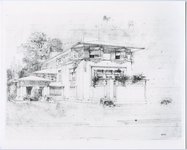 |
Unidentified architectural drawing (Wright?) [07] | 1900; 1901; 1902; 1903; 1904; 1905; 1906; 1907; 1908; 1909; 1910; 1911; 1912; 1913 | Image/StillImage | uum_map |
| 14 |
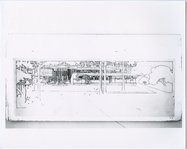 |
Unidentified architectural drawing (Wright?) [08] | 1900; 1901; 1902; 1903; 1904; 1905; 1906; 1907; 1908; 1909; 1910; 1911; 1912; 1913 | Image/StillImage | uum_map |
| 15 |
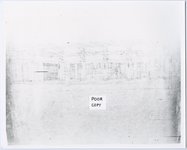 |
Unidentified architectural drawing (Wright?) [09] | 1900; 1901; 1902; 1903; 1904; 1905; 1906; 1907; 1908; 1909; 1910; 1911; 1912; 1913 | Image/StillImage | uum_map |
| 16 |
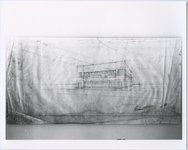 |
Unidentified architectural drawing (Wright?) [06] | 1900; 1901; 1902; 1903; 1904; 1905; 1906; 1907; 1908; 1909; 1910; 1911; 1912; 1913 | Image/StillImage | uum_map |
| 17 |
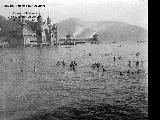 |
Distant view of swimmers at Saltair [3] | 1908 | Image | uum_map |
| 18 |
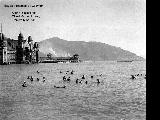 |
Distant view of swimmers at Saltair [4] | 1908 | Image | uum_map |
| 19 |
 |
Distant view of swimmers at Saltair [5] | 1908 | Image | uum_map |
| 20 |
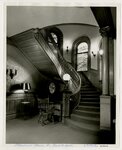 |
Frederick Albert Hale: Interior architecture of Salsbury home 6th East & 10th South [01] | 1900; 1901; 1902; 1903; 1904; 1905; 1906; 1907; 1908; 1909; 1910; 1911; 1912; 1913; 1914; 1915; 1916; 1917; 1918; 1919; 1920; 1921; 1922; 1923; 1924; 1925; 1926; 1927; 1928; 1929; 1930 | Image/StillImage | uum_map |
| 21 |
 |
Frederick Albert Hale: Interior architecture of Salsbury home 6th East & 10th South [02] | 1900; 1901; 1902; 1903; 1904; 1905; 1906; 1907; 1908; 1909; 1910; 1911; 1912; 1913; 1914; 1915; 1916; 1917; 1918; 1919; 1920; 1921; 1922; 1923; 1924; 1925; 1926; 1927; 1928; 1929; 1930 | Image/StillImage | uum_map |
| 22 |
 |
Frederick Albert Hale: Interior architecture of Salsbury home 6th East & 10th South [03] | 1900; 1901; 1902; 1903; 1904; 1905; 1906; 1907; 1908; 1909; 1910; 1911; 1912; 1913; 1914; 1915; 1916; 1917; 1918; 1919; 1920; 1921; 1922; 1923; 1924; 1925; 1926; 1927; 1928; 1929; 1930 | Image/StillImage | uum_map |
| 23 |
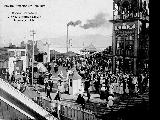 |
People filled walkways at Saltair [2] | 1908 | Image | uum_map |
| 24 |
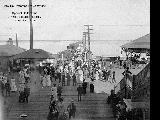 |
People filled walkways at Saltair [3] | 1908 | Image | uum_map |
| 25 |
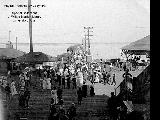 |
People filled walkways at Saltair [4] | 1908 | Image | uum_map |
