Architectural drawings and designs from George Cannon Young's firm, Deseret Architects and Engineers, for a variety of commercial and residential projects in the western United States.
TO
Filters: Date: "1952" Collection: "uum_gcya"
| Title | Date | Type | ||
|---|---|---|---|---|
| 26 |
 |
Nephi processing plant rough section drawing | 1951; 1952 | Image/StillImage |
| 27 |
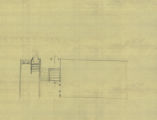 |
Nephi processing plant rough section drawing | 1951; 1952 | Image/StillImage |
| 28 |
 |
Nephi turkey processing plant, incomplete preliminary drawing | 1945; 1951; 1952; 1953 | Image/StillImage |
| 29 |
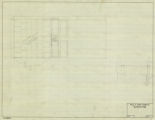 |
Nephi turkey processing plant, preliminary drawing of box storage area | 1945; 1951; 1952; 1953 | Image/StillImage |
| 30 |
 |
Nephi turkey processing plant, preliminary drawing of longitudinal cross section | 1951; 1952 | Image/StillImage |
| 31 |
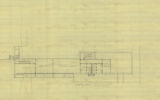 |
Nephi turkey processing plant, preliminary floor plan for additions | 1951; 1952 | Image/StillImage |
| 32 |
 |
Nephi turkey processing plant, preliminary floor plan for additions | 1951; 1952 | Image/StillImage |
| 33 |
 |
Nephi turkey processing plant, rough drawing of Men's and Ladies' rooms | 1945; 1951; 1952; 1953 | Image/StillImage |
| 34 |
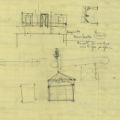 |
Nephi turkey processing plant, rough drawing with figures | 1945; 1951; 1952; 1953 | Image/StillImage |
| 35 |
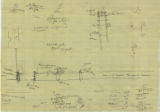 |
Nephi turkey processing plant, rough drawing with figures | 1945; 1951; 1952; 1953 | Image/StillImage |
| 36 |
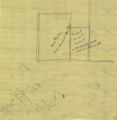 |
Nephi turkey processing plant, rough drawing with figures | 1945; 1951; 1952; 1953 | Image/StillImage |
| 37 |
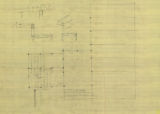 |
Nephi turkey processing plant, rough drawing, possibly from roof framing plan | 1951; 1952 | Image/StillImage |
| 38 |
 |
Nephi turkey processing plant, rough floor plan for basement | 1951; 1952 | Image/StillImage |
| 39 |
 |
Nephi turkey processing plant, rough floor plan for offices | 1951; 1952 | Image/StillImage |
| 40 |
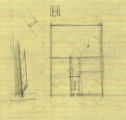 |
Nephi turkey processing plant, rough floor plan for offices | 1951; 1952 | Image/StillImage |
| 41 |
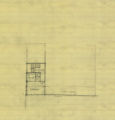 |
Nephi turkey processing plant, rough floor plan for offices | 1951; 1952; 1953 | Image/StillImage |
| 42 |
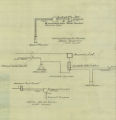 |
Office & lunch rm control [Nephi turkey processing plant] | 1951; 1952; 1953 | Image/StillImage |
| 43 |
 |
Pallett layout [Nephi processing plant preliminary drawing] | 1945; 1951; 1952; 1953 | Image/StillImage |
| 44 |
 |
Preliminary drawing for an unidentified architectural project, probably drawn by George Cannon Young | 1950; 1951; 1952; 1953; 1954; 1955; 1956; 1957; 1958; 1959; 1960; 1961; 1962; 1963; 1964; 1965; 1966; 1967; 1968; 1969; 1970; 1971; 1972; 1973; 1974; 1975; 1976; 1977; 1978; 1979; 1980 | Image/StillImage |
| 45 |
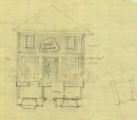 |
Reid studio preliminary elevation drawing | 1940; 1941; 1942; 1943; 1944; 1945; 1946; 1947; 1948; 1949; 1950; 1951; 1952; 1953; 1954; 1955; 1956; 1957; 1958; 1959; 1960 | Image/StillImage |
| 46 |
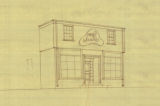 |
Reid studio preliminary perspective drawing | 1940; 1941; 1942; 1943; 1944; 1945; 1946; 1947; 1948; 1949; 1950; 1951; 1952; 1953; 1954; 1955; 1956; 1957; 1958; 1959; 1960 | Image/StillImage |
| 47 |
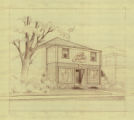 |
Reid studio preliminary perspective drawing | 1940; 1941; 1942; 1943; 1944; 1945; 1946; 1947; 1948; 1949; 1950; 1951; 1952; 1953; 1954; 1955; 1956; 1957; 1958; 1959; 1960 | Image/StillImage |
| 48 |
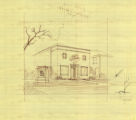 |
Reid studio preliminary perspective drawing | 1940; 1941; 1942; 1943; 1944; 1945; 1946; 1947; 1948; 1949; 1950; 1951; 1952; 1953; 1954; 1955; 1956; 1957; 1958; 1959; 1960 | Image/StillImage |
| 49 |
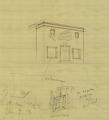 |
Reid studio preliminary perspective drawing | 1940; 1941; 1942; 1943; 1944; 1945; 1946; 1947; 1948; 1949; 1950; 1951; 1952; 1953; 1954; 1955; 1956; 1957; 1958; 1959; 1960 | Image/StillImage |
| 50 |
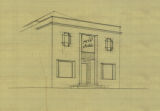 |
Reid studio preliminary perspective drawing | 1940; 1941; 1942; 1943; 1944; 1945; 1946; 1947; 1948; 1949; 1950; 1951; 1952; 1953; 1954; 1955; 1956; 1957; 1958; 1959; 1960 | Image/StillImage |
