|
|
Title | Date | Type | Setname |
| 1 |
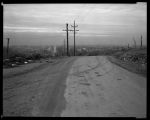 | Accident Scene | 1953-01-28 | Image | dha_scp |
| 2 |
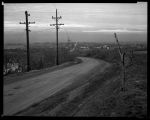 | Accident Scene | 1953-01-28 | Image | dha_scp |
| 3 |
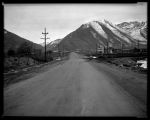 | Accident Scene | 1953-01-28 | Image | dha_scp |
| 4 |
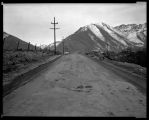 | Accident Scene | 1953-01-28 | Image | dha_scp |
| 5 |
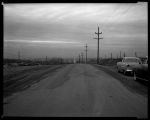 | Accident Scene | 1953-01-28 | Image | dha_scp |
| 6 |
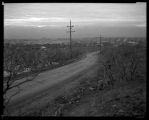 | Accident Scene | 1953-01-28 | Image | dha_scp |
| 7 |
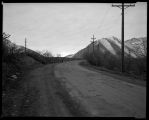 | Accident Scene | 1953-01-28 | Image | dha_scp |
| 8 |
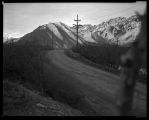 | Accident Scene | 1953-01-28 | Image | dha_scp |
| 9 |
 | Addition to building for Nephi processing plant, Nephi, Utah, sheet no. 2: footing plan and schedule | 1953-01-28 | Image/StillImage | uum_gcya |
| 10 |
 | Addition to building for Nephi processing plant, Nephi, Utah, sheet no. 3: basement plan [with room, window, and door schedules] | 1953-01-28 | Image/StillImage | uum_gcya |
| 11 |
 | Addition to building for Nephi processing plant, Nephi, Utah, sheet no. 4: first floor framing plan [with beam and slab schedules] | 1953-01-28 | Image/StillImage | uum_gcya |
| 12 |
 | Addition to building for Nephi processing plant, Nephi, Utah, sheet no. 5: Main floor plan [with glazed wall, door jamb, and window section details] | 1953-01-28 | Image/StillImage | uum_gcya |
| 13 |
 | Addition to building for Nephi processing plant, Nephi, Utah, sheet no. 6: north elevation, south elevation, east elevation, section thru outside stairs, wall, and roof covering | 1953-01-28 | Image/StillImage | uum_gcya |
| 14 |
 | Addition to building for Nephi processing plant, Nephi, Utah, sheet no. 7: cross section X - X, longitudinal section Y - Y, Stair section, section thru truss pocket | 1953-01-28 | Image/StillImage | uum_gcya |
| 15 |
 | Addition to building for Nephi processing plant, Nephi, Utah, sheet no. 8: roof framing plan [with sections] | 1953-01-28 | Image/StillImage | uum_gcya |
| 16 |
 | Addition to building for Nephi processing plant, Nephi, Utah, sheet no. 9: eviscerating room plan [with equipment schedule] | 1953-01-28 | Image/StillImage | uum_gcya |
| 17 |
 | Addition to building for Nephi processing plant, Nephi, Utah: plot plan, basement floor plan, main floor plan [preliminary drawing] | 1953-01-28 | Image/StillImage | uum_gcya |
| 18 |
 | Belnap, Mary; Humphrey; Ray -Shot 1 | 1953-01-28 | Image/StillImage | dha_sltnc |
| 19 |
 | Belnap, Mary; Humphrey; Ray -Shot 2 | 1953-01-28 | Image/StillImage | dha_sltnc |
| 20 |
 | Bird, Mrs. K. Leon; Papenfuss -Shot 1 | 1953-01-28 | Image/StillImage | dha_sltnc |
| 21 |
 | Bird, Mrs. K. Leon; Papenfuss -Shot 2 | 1953-01-28 | Image/StillImage | dha_sltnc |
| 22 |
 | Delbrook, Mrs. James W., Group -Shot 1 | 1953-01-28 | Image/StillImage | dha_sltnc |
| 23 |
 | Delbrook, Mrs. James W., Group -Shot 2 | 1953-01-28 | Image/StillImage | dha_sltnc |
| 24 |
 | Gibson, Marlene; Fashions -Shot 1 | 1953-01-28 | Image/StillImage | dha_sltnc |
| 25 |
 | Gibson, Marlene; Fashions -Shot 2 | 1953-01-28 | Image/StillImage | dha_sltnc |