Architectural drawings and designs from George Cannon Young's firm, Deseret Architects and Engineers, for a variety of commercial and residential projects in the western United States.
TO
Filters: Collection: "uum_gcya"
| Title | Date | Type | ||
|---|---|---|---|---|
| 576 |
 |
Proposed general plan, Utah State Fair development: Utah Chapter of the American Institute of Architects [black-and-white] | 1945-01 | Image/StillImage |
| 577 |
 |
Proposed general plan, Utah State Fair development: Utah Chapter of the American Institute of Architects [hand-colored] | 1945-01 | Image/StillImage |
| 578 |
 |
Proposed layout, waiting room, Dr. Burton's office | 1958-01-08 | Image/StillImage |
| 579 |
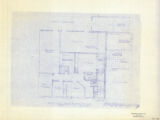 |
Proposed main floor plan, office for Dr. Grant Fairbanks, 34 So. 500 East | 1975 | Image/StillImage |
| 580 |
 |
Proposed medical offices for Dr. Richard Nelson | 1957-09-12 | Image/StillImage |
| 581 |
 |
Proposed rearrangement units G - H - I, Medical Ventures Inc. | 1957-08-13 | Image/StillImage |
| 582 |
 |
Proposed sales office for Porter-Walton Co, Centerville, Utah, foundation plan | 1927; 1928; 1929; 1930; 1931; 1932; 1933; 1934; 1935; 1936; 1937; 1938; 1939; 1940; 1941; 1942; 1943 | Image/StillImage |
| 583 |
 |
Proposed sales office for Porter-Walton Co., Centerville, Utah: front elevation, main floor plan | 1927-10 | Image/StillImage |
| 584 |
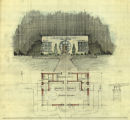 |
Proposed sales office for Porter-Walton Co., Centerville, Utah: front elevation, main floor plan 2 | 1927-10 | Image/StillImage |
| 585 |
 |
Proposed triplex for Sheriff & Mrs. S. Grant Young | 1939 | Image/StillImage |
| 586 |
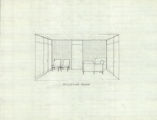 |
Reception room (George Cannon Young & Associates offices preliminary drawing | 1966 | Image/StillImage |
| 587 |
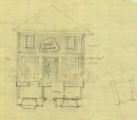 |
Reid studio preliminary elevation drawing | 1940; 1941; 1942; 1943; 1944; 1945; 1946; 1947; 1948; 1949; 1950; 1951; 1952; 1953; 1954; 1955; 1956; 1957; 1958; 1959; 1960 | Image/StillImage |
| 588 |
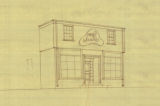 |
Reid studio preliminary perspective drawing | 1940; 1941; 1942; 1943; 1944; 1945; 1946; 1947; 1948; 1949; 1950; 1951; 1952; 1953; 1954; 1955; 1956; 1957; 1958; 1959; 1960 | Image/StillImage |
| 589 |
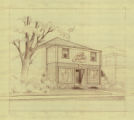 |
Reid studio preliminary perspective drawing | 1940; 1941; 1942; 1943; 1944; 1945; 1946; 1947; 1948; 1949; 1950; 1951; 1952; 1953; 1954; 1955; 1956; 1957; 1958; 1959; 1960 | Image/StillImage |
| 590 |
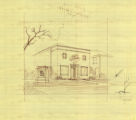 |
Reid studio preliminary perspective drawing | 1940; 1941; 1942; 1943; 1944; 1945; 1946; 1947; 1948; 1949; 1950; 1951; 1952; 1953; 1954; 1955; 1956; 1957; 1958; 1959; 1960 | Image/StillImage |
| 591 |
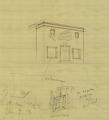 |
Reid studio preliminary perspective drawing | 1940; 1941; 1942; 1943; 1944; 1945; 1946; 1947; 1948; 1949; 1950; 1951; 1952; 1953; 1954; 1955; 1956; 1957; 1958; 1959; 1960 | Image/StillImage |
| 592 |
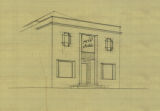 |
Reid studio preliminary perspective drawing | 1940; 1941; 1942; 1943; 1944; 1945; 1946; 1947; 1948; 1949; 1950; 1951; 1952; 1953; 1954; 1955; 1956; 1957; 1958; 1959; 1960 | Image/StillImage |
| 593 |
 |
Reid studio preliminary perspective drawing | 1940; 1941; 1942; 1943; 1944; 1945; 1946; 1947; 1948; 1949; 1950; 1951; 1952; 1953; 1954; 1955; 1956; 1957; 1958; 1959; 1960 | Image/StillImage |
| 594 |
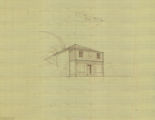 |
Reid studio preliminary perspective drawing | 1940; 1941; 1942; 1943; 1944; 1945; 1946; 1947; 1948; 1949; 1950; 1951; 1952; 1953; 1954; 1955; 1956; 1957; 1958; 1959; 1960 | Image/StillImage |
| 595 |
 |
Reid studio preliminary perspective drawing | 1940; 1941; 1942; 1943; 1944; 1945; 1946; 1947; 1948; 1949; 1950; 1951; 1952; 1953; 1954; 1955; 1956; 1957; 1958; 1959; 1960 | Image/StillImage |
| 596 |
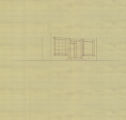 |
Reid studio preliminary perspective drawing, incomplete | 1940; 1941; 1942; 1943; 1944; 1945; 1946; 1947; 1948; 1949; 1950; 1951; 1952; 1953; 1954; 1955; 1956; 1957; 1958; 1959; 1960 | Image/StillImage |
| 597 |
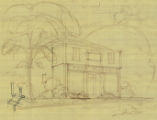 |
Reid studio rough perspective drawing | 1940; 1941; 1942; 1943; 1944; 1945; 1946; 1947; 1948; 1949; 1950; 1951; 1952; 1953; 1954; 1955; 1956; 1957; 1958; 1959; 1960 | Image/StillImage |
| 598 |
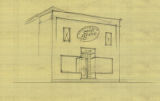 |
Reid studio rough perspective drawing | 1940; 1941; 1942; 1943; 1944; 1945; 1946; 1947; 1948; 1949; 1950; 1951; 1952; 1953; 1954; 1955; 1956; 1957; 1958; 1959; 1960 | Image/StillImage |
| 599 |
 |
Reid studio rough perspective drawing | 1940; 1941; 1942; 1943; 1944; 1945; 1946; 1947; 1948; 1949; 1950; 1951; 1952; 1953; 1954; 1955; 1956; 1957; 1958; 1959; 1960 | Image/StillImage |
| 600 |
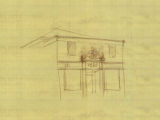 |
Reid studio rough perspective drawing | 1940; 1941; 1942; 1943; 1944; 1945; 1946; 1947; 1948; 1949; 1950; 1951; 1952; 1953; 1954; 1955; 1956; 1957; 1958; 1959; 1960 | Image/StillImage |
