|
|
Title | Creator | Creation Date |
| 1 |
 |
Column of Trajan, general view | | 113 CE |
| 2 |
 |
Arch of Constantine, diagram of the reused pieces (spolia) installed on the four faces | | completed 315 CE |
| 3 |
 |
Interior of the Pantheon | Giovanni Paolo Panini | ca. 1750 CE |
| 4 |
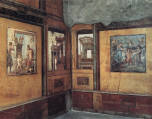 |
Vettii House (Pompeii), south triclinium (view 1) | | before 79 CE |
| 5 |
 |
House of the Faun, ground plan | | 2nd Century BCE - 79 CE |
| 6 |
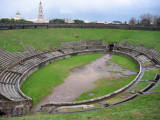 |
Amphitheater (Pompeii), aerial view | | ca. 70 BCE |
| 7 |
 |
Pansa House (Pompeii), cut-away drawing to show ground plan and room arrangement | | before 79 CE |
| 8 |
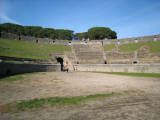 |
Amphitheater (Pompeii), view of seats and field | | ca. 70 BCE |
| 9 |
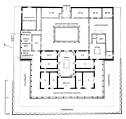 |
Villa of the Mysteries, ground plan | | mid 1st Century CE |
| 10 |
 |
Aerial View of Pompeii | | 1st Century CE |
| 11 |
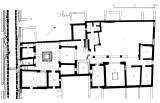 |
Marcus Lucretius Fronto House, ground plan | | ca. 40 - 50 CE |
| 12 |
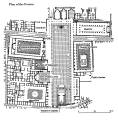 |
Forum (Pompeii), ground plan | | 1st Century CE |
| 13 |
 |
Vettii House (Pompeii), ground plan | | before 79 CE |
| 14 |
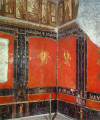 |
Vettii House (Pompeii), oecus q, north and east walls | | before 79 CE |
| 15 |
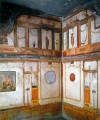 |
Vettii House (Pompeii), small oecus | | 63 - 79 CE |
| 16 |
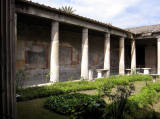 |
Vettii House (Pompeii), garden and peristyle | | before 79 CE |
| 17 |
 |
Al-Khazneh (Treasury), general view | | 2nd Century CE |
| 18 |
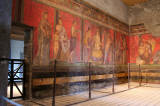 |
Villa of the Mysteries, room 5, northwest wall | | mid 1st Century CE |
| 19 |
 |
Caracalla Baths (Thermae Antoninianae), aerial view of the ruins | | 212 - 216 CE |
| 20 |
 |
Amphitheater (Colosseum), view of the barrel vaulted hallways | | ca. 72 - 80 CE |
| 21 |
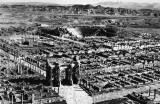 |
Thamugadi (Timgad), aerial view of ruins | | begun ca. 100 CE |
| 22 |
 |
Amphitheater (Colosseum), drawing of the mechanics controlling the movable roof or velarium | | ca. 72 - 80 CE |
| 23 |
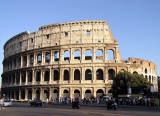 |
Amphitheater (Colosseum), view of the façade | | ca. 72 - 80 CE |
| 24 |
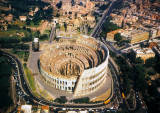 |
Amphitheater (Colosseum), aerial view | | ca. 72 - 80 CE |
| 25 |
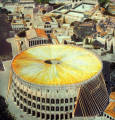 |
Amphitheater (Colosseum), restoration drawing of the structure with the movable roof (velarium) | | ca. 72 - 80 CE |