|
|
Title | Creator | Creation Date |
| 226 |
 |
Golden House (Rome), corridor (no. 70) | | 64 - 68 CE |
| 227 |
 |
Golden House (Rome), ground plan | | 64 - 68 CE |
| 228 |
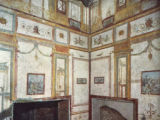 |
Golden House (Rome) fresco, room 78, landscape scenes | Fabullus (also known as Famulus) | 64 - 68 CE |
| 229 |
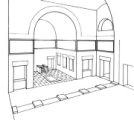 |
Golden House (Rome), reconstruction drawing of the nymphaeum | | 64 - 68 CE |
| 230 |
 |
P. Fannius Synistor Villa, cut-away drawing to show ground plan and arrangement of rooms | | mid or late 1st Century BCE |
| 231 |
 |
Trajan Forum, Ulpia Basilica, reconstruction drawing of interior space | | ca. 100 - 112 CE |
| 232 |
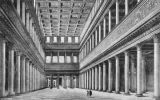 |
Trajan Forum, Ulpia Basilica, reconstruction drawing of interior space | | ca. 100 - 112 CE |
| 233 |
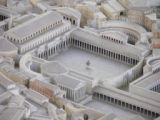 |
Trajan Forum, model | | ca. 100 - 112 CE |
| 234 |
 |
Trajan Market, cut-away drawing to show ground plan and interior space | | ca. 100 - 112 CE |
| 235 |
 |
Lepcis Magna, Circus, ground plan | | 2nd Century CE |
| 236 |
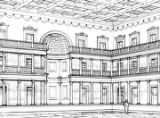 |
Celsus Library, drawing of a restored view of the central hall | | ca. 117 - 120 CE |
| 237 |
 |
Celsus Library, ground plan | | ca. 117 - 120 CE |
| 238 |
 |
Hadrian Villa, site plan | | 124 CE |
| 239 |
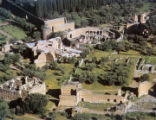 |
Hadrian Villa, aerial view of the ruins | | 124 CE |
| 240 |
 |
Jupiter Heliopolitanus Sanctuary, drawing of the restored site | | 2nd Century CE |
| 241 |
 |
Jupiter Heliopolitanus Sanctuary, site plan | | 2nd Century CE |
| 242 |
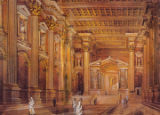 |
Jupiter Heliopolitanus Sanctuary, Bacchus Temple, colored drawing of the reconstructed interior space | | ca. 150 - 200 CE |
| 243 |
 |
North Market (Turkey), drawing of the reconstructed complex | | 2nd Century BCE |
| 244 |
 |
Lepcis Magna, Arch of Septimius Severus, ground plan | | 203 - 204 CE |
| 245 |
 |
Thamugadi (Timgad), detail of site plan | | begun ca. 100 CE |
| 246 |
 |
Serapis and Charioteers Insula, cut-away drawing to show ground plan and interior space | | 3rd Century CE |
| 247 |
 |
Serapis and Charioteers Insula, reconstruction model | | 3rd Century CE |
| 248 |
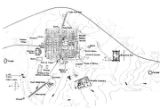 |
Thamugadi (Timgad), site plan | | begun ca. 100 CE |
| 249 |
 |
Lepcis Magna, Septimius Severus Family Temple, reconstruction drawing | | |
| 250 |
 |
Painted Vaults Insula, room IV, ceiling | | early 3rd Century CE |