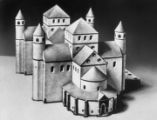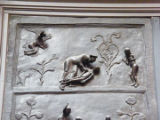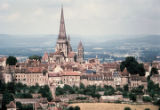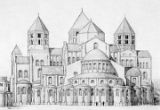|
|
Title | Creator | Creation Date |
| 151 |
 |
Saint Sernin Collegiate Church, reconstruction drawing | | ca. 1080 - 1120 CE |
| 152 |
 |
Saint Pierre Priory Church, South Porch, Left Wall, Dives and Lazarus | | ca. 1130 CE |
| 153 |
 |
Saints Pierre-et-Paul Abbey Church, Cluny II, reconstruction drawing of the exterior | | ca. 1043 CE |
| 154 |
 |
Saint Michael Abbey Church, model showing Bishop Bernward's design | | ca. 1001 - 1031 CE |
| 155 |
 |
Saint Sernin Collegiate Church, aerial view from the southeast | | ca. 1080 - 1120 CE, consecrated 1096 CE |
| 156 |
 |
Saint Sernin Collegiate Church, ground plan | | ca. 1080 - 1120 CE, consecrated 1096 CE |
| 157 |
 |
Saint Étienne Abbey Church (Abbaye-aux-Hommes), west façade | | 1063 - 1070 CE |
| 158 |
 |
Saint Martin Abbey Church, ground plan | | 10th, 11th, 13th Century CE, original site with 5th Century building |
| 159 |
 |
Sainte Foy (Foi) Abbey Church, ground plan | | ca. 1050? - ca. 1130 CE |
| 160 |
 |
Cluny III, model showing proliferation of chapels at the east end | | ca. 1088 - 1130 CE |
| 161 |
 |
Saint Michael Abbey Church, main portal door, left valve: Creation and Garden of Eden | | ca. 1015 CE |
| 162 |
 |
Saint Étienne Abbey Church (Abbaye-aux-Hommes), nave, north wall | | 1063 - 1070 CE |
| 163 |
 |
Speyer Cathedral, interior, nave, view from the west | | ca. 1030 - 1061 CE; 1082 - 1106 CE |
| 164 |
 |
Saint Savin Abbey Church, nave, ceiling frescoes | | ca. 1060 - 1115 CE |
| 165 |
 |
Speyer Cathedral, reconstruction drawing of the original disposition of the nave | | ca. 1030 - 1061 CE; 1082 - 1106 CE |
| 166 |
 |
Saint Pierre Priory Church, view of the Cloister | | ca. 1110 - 1131 CE |
| 167 |
 |
Saint Savin Abbey Church, diagram of the sequence of subjects in the ceiling frescoes | | ca. 1060 - 1115 CE |
| 168 |
 |
Saint Lazare Cathedral, distant view from the east | | ca. 1120 - 1130 CE |
| 169 |
 |
Saint Lazare Cathedral, nave, view from the east | | ca. 1120 - 1130 CE |
| 170 |
 |
Saint Lazare Cathedral, cutaway drawing showing exterior and interior supports | | ca. 1120 - 1130 CE |
| 171 |
 |
Saint Michael Abbey Church, exterior, main portal doors | | ca. 1015 CE |
| 172 |
 |
Cluny III, reconstruction drawing of the east end at ground level | | ca. 1160 CE |