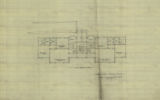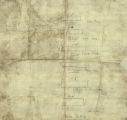Architectural drawings and designs from George Cannon Young's firm, Deseret Architects and Engineers, for a variety of commercial and residential projects in the western United States.
TO
Filters: Date: "1939" Collection: "uum_gcya"
1 - 25 of 10
| Title | Date | Type | ||
|---|---|---|---|---|
| 1 |
 | Equations and rough sketches | 1927; 1928; 1929; 1930; 1931; 1932; 1933; 1934; 1935; 1936; 1937; 1938; 1939; 1940; 1941; 1942; 1943 | Image/StillImage |
| 2 |
 | Ground floor plan, Sheriff & Mrs. S. Grant Young | 1939 | Image/StillImage |
| 3 |
 | Ground floor plan, Sheriff & Mrs. S. Grant Young, Hillside Ave. [1] | 1939 | Image/StillImage |
| 4 |
 | Ground floor plan, Sheriff & Mrs. S. Grant Young, Hillside Ave. [2] | 1939 | Image/StillImage |
| 5 |
 | Main floor plan, Sheriff & Mrs. S. Grant Young | 1939 | Image/StillImage |
| 6 |
 | Proposed duplex for Sheriff & Mrs. S. Grant Young | 1939 | Image/StillImage |
| 7 |
 | Proposed sales office for Porter-Walton Co, Centerville, Utah, foundation plan | 1927; 1928; 1929; 1930; 1931; 1932; 1933; 1934; 1935; 1936; 1937; 1938; 1939; 1940; 1941; 1942; 1943 | Image/StillImage |
| 8 |
 | Proposed triplex for Sheriff & Mrs. S. Grant Young | 1939 | Image/StillImage |
| 9 |
 | Rough sketch with measurments | 1927; 1928; 1929; 1930; 1931; 1932; 1933; 1934; 1935; 1936; 1937; 1938; 1939; 1940; 1941; 1942; 1943 | Image/StillImage |
| 10 |
 | Sketches of slab and beam requirements, RB11, RB12, 8 inch slab, RB10, Beam RB5 | 1927; 1928; 1929; 1930; 1931; 1932; 1933; 1934; 1935; 1936; 1937; 1938; 1939; 1940; 1941; 1942; 1943 | Image/StillImage |
1 - 25 of 10
