TO
Filters: Date: "1907"
| Title | Date | Type | Setname | ||
|---|---|---|---|---|---|
| 1001 |
 |
Cabinet of unidentified woman standing | 1890; 1891; 1892; 1893; 1894; 1895; 1896; 1897; 1898; 1899; 1900; 1901; 1902; 1903; 1904; 1905; 1906; 1907; 1908; 1909; 1910 | Image/StillImage | uum_map |
| 1002 |
 |
Cabinet of unidentified woman standing (back) | 1890; 1891; 1892; 1893; 1894; 1895; 1896; 1897; 1898; 1899; 1900; 1901; 1902; 1903; 1904; 1905; 1906; 1907; 1908; 1909; 1910 | Image/StillImage | uum_map |
| 1003 |
 |
Cabinet of unidentified young woman photographed from behind | 1890; 1891; 1892; 1893; 1894; 1895; 1896; 1897; 1898; 1899; 1900; 1901; 1902; 1903; 1904; 1905; 1906; 1907; 1908; 1909; 1910 | Image/StillImage | uum_map |
| 1004 |
 |
Cabinet of unidentified young woman photographed from behind (back) | 1890; 1891; 1892; 1893; 1894; 1895; 1896; 1897; 1898; 1899; 1900; 1901; 1902; 1903; 1904; 1905; 1906; 1907; 1908; 1909; 1910 | Image/StillImage | uum_map |
| 1005 |
 |
Cabins Against Hill at Dragon | 1907 | Image | ucl_rhc |
| 1006 |
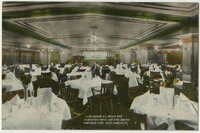 |
Café Maxim, E. L. Willie Manager, in Kenyon Hotel | 1900; 1901; 1902; 1903; 1904; 1905; 1906; 1907; 1908; 1909; 1910; 1911; 1912; 1913 | Image/StillImage | uum_map |
| 1007 |
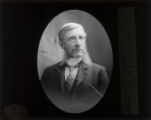 |
Caine, John T. | 1860; 1861; 1862; 1863; 1864; 1865; 1866; 1867; 1868; 1869; 1870; 1871; 1872; 1873; 1874; 1875; 1876; 1877; 1878; 1879; 1880; 1881; 1882; 1883; 1884; 1885; 1886; 1887; 1888; 1889; 1890; 1891; 1892; 1893; 1894; 1895; 1896; 1897; 1898; 1899; 1900; 1901; 1902; 1903; 1904; 1905; 1906; 1907; 1908; 1909; ... | Image | uum_map |
| 1008 |
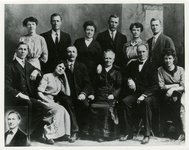 |
Calderwood family portrait | 1900; 1901; 1902; 1903; 1904; 1905; 1906; 1907; 1908; 1909; 1910; 1911; 1912; 1913; 1914; 1915; 1916; 1917; 1918; 1919; 1920 | uum_map | |
| 1009 |
 |
Callaway, Hoock and Francis store, Salt Lake City [3] | 1900; 1901; 1902; 1903; 1904; 1905; 1906; 1907; 1908; 1909; 1910; 1911; 1912; 1913; 1914; 1915; 1916; 1917; 1918; 1919 | Image | uum_map |
| 1010 |
 |
Callaway, Hoock, and Francis Building, basement plan | 1905; 1906; 1907; 1908; 1909; 1910 | Image | uum_rkd |
| 1011 |
 |
Callaway, Hoock, and Francis Building, column connection for gallery beams | 1905; 1906; 1907; 1908; 1909; 1910 | Image | uum_rkd |
| 1012 |
 |
Callaway, Hoock, and Francis Building, cross section [1] | 1905; 1906; 1907; 1908; 1909; 1910 | Image | uum_rkd |
| 1013 |
 |
Callaway, Hoock, and Francis Building, cross section [2] | 1905; 1906; 1907; 1908; 1909; 1910 | Image | uum_rkd |
| 1014 |
 |
Callaway, Hoock, and Francis Building, cross section and rear elevation | 1905; 1906; 1907; 1908; 1909; 1910 | Image | uum_rkd |
| 1015 |
 |
Callaway, Hoock, and Francis Building, detail of fire escape | 1905; 1906; 1907; 1908; 1909; 1910 | Image | uum_rkd |
| 1016 |
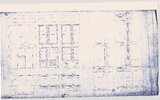 |
Callaway, Hoock, and Francis Building, detail of rear wall | 1905; 1906; 1907; 1908; 1909; 1910 | Image | uum_rkd |
| 1017 |
 |
Callaway, Hoock, and Francis Building, detail of stairs | 1905; 1906; 1907; 1908; 1909; 1910 | Image | uum_rkd |
| 1018 |
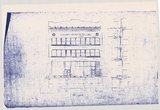 |
Callaway, Hoock, and Francis Building, front elevation | 1905; 1906; 1907; 1908; 1909; 1910 | Image | uum_rkd |
| 1019 |
 |
Callaway, Hoock, and Francis Building, gallery floor plan | 1905; 1906; 1907; 1908; 1909; 1910 | Image | uum_rkd |
| 1020 |
 |
Callaway, Hoock, and Francis Building, longitudinal section | 1905; 1906; 1907; 1908; 1909; 1910 | Image | uum_rkd |
| 1021 |
 |
Callaway, Hoock, and Francis Building, north elevation | 1905; 1906; 1907; 1908; 1909; 1910 | Image | uum_rkd |
| 1022 |
 |
Callaway, Hoock, and Francis Building, plan of first floor | 1905; 1906; 1907; 1908; 1909; 1910 | Image | uum_rkd |
| 1023 |
 |
Callaway, Hoock, and Francis Building, plan of roof | 1905; 1906; 1907; 1908; 1909; 1910 | Image | uum_rkd |
| 1024 |
 |
Callaway, Hoock, and Francis Building, plan of second floor | 1905; 1906; 1907; 1908; 1909; 1910 | Image | uum_rkd |
| 1025 |
 |
Callaway, Hoock, and Francis Building, plan of third floor | 1905; 1906; 1907; 1908; 1909; 1910 | Image | uum_rkd |
