|
|
Title | Date | Type | Setname |
| 1 |
 |
Alterations for Hyland Motor Car Co., basement plan | 1917; 1918; 1919; 1920; 1921; 1922 | Image/StillImage | uum_tawp |
| 2 |
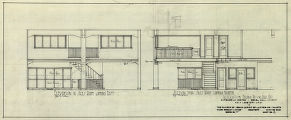 |
Alterations for Hyland Motor Car Co., elevation in sales room, section thru sales room | 1917; 1918; 1919; 1920; 1921; 1922 | Image/StillImage | uum_tawp |
| 3 |
 |
Alterations for Hyland Motor Car Co., elevations, sections, and details | 1917; 1918; 1919; 1920; 1921; 1922 | Image/StillImage | uum_tawp |
| 4 |
 |
Alterations for Hyland Motor Car Co., ground floor plan | 1917; 1918; 1919; 1920; 1921; 1922 | Image/StillImage | uum_tawp |
| 5 |
 |
Alterations for Hyland Motor Car Co., mezzanine floor plan | 1917; 1918; 1919; 1920; 1921; 1922 | Image/StillImage | uum_tawp |
| 6 |
 |
Alterations for Hyland Motor Car Co., west elevation and section thru counter in the general office | 1917; 1918; 1919; 1920; 1921; 1922 | Image/StillImage | uum_tawp |
| 7 |
 |
Amanda Barnes Smith Papers | 1809; 1810; 1811; 1812; 1813; 1814; 1815; 1816; 1817; 1818; 1819; 1820; 1821; 1822; 1823; 1824; 1825; 1826; 1827; 1828; 1829; 1830; 1831; 1832; 1833; 1834; 1835; 1836; 1837; 1838; 1839; 1840; 1841; 1842; 1843; 1844; 1845; 1846; 1847; 1848; 1849; 1850; 1851; 1852; 1853; 1854; 1855; 1856; 1857; 1858; ... | Text | uum_manu |
| 8 |
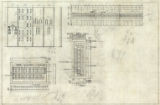 |
Automobile Center, electrical switchboard panel | 1917; 1918; 1919; 1920; 1921; 1922 | Image/StillImage | uum_tawp |
| 9 |
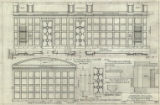 |
Billiard Room Details for apartment building, Social Hall Avenue and State Street, Salt Lake City, Utah. Miller, Woolley and Evans Architects [01] | 1919 | Image/StillImage | uum_tawp |
| 10 |
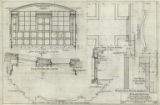 |
Billiard Room Details for apartment building, Social Hall Avenue and State Street, Salt Lake City, Utah. Miller, Woolley and Evans Architects [02] | 1919 | Image/StillImage | uum_tawp |
| 11 |
 |
David O. Mckay, right, with unidentified | 1910; 1911; 1912; 1913; 1914; 1915; 1916; 1917; 1918; 1919; 1920; 1921; 1922; 1923; 1924; 1925; 1926; 1927; 1928; 1929; 1930 | Image/StillImage | uum_map |
| 12 |
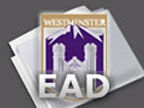 |
George Bailey Westminster College President's subject files | 1899; 1900; 1901; 1902; 1903; 1904; 1905; 1906; 1907; 1908; 1909; 1910; 1911; 1912; 1913; 1914; 1915; 1916; 1917; 1918; 1919; 1920; 1921; 1922; 1923; 1924; 1925; 1926; 1927; 1928; 1929; 1930; 1931; 1932; 1933; 1934; 1935; 1936; 1937; 1938; 1939; 1940; 1941; 1942; 1943; 1944; 1945; 1946; 1947; 1948; ... | | wc_ead |
| 13 |
 |
Granite Elevations and Details for apartment building, Social Hall Avenue and State Street, Salt Lake City, Utah. Miller, Woolley and Evans Architects | 1919 | Image/StillImage | uum_tawp |
| 14 |
 |
Grant, Heber J. | 1860; 1861; 1862; 1863; 1864; 1865; 1866; 1867; 1868; 1869; 1870; 1871; 1872; 1873; 1874; 1875; 1876; 1877; 1878; 1879; 1880; 1881; 1882; 1883; 1884; 1885; 1886; 1887; 1888; 1889; 1890; 1891; 1892; 1893; 1894; 1895; 1896; 1897; 1898; 1899; 1900; 1901; 1902; 1903; 1904; 1905; 1906; 1907; 1908; 1909; ... | Image | uum_map |
| 15 |
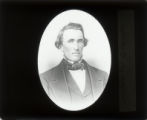 |
Grant, Jedediah M. | 1860; 1861; 1862; 1863; 1864; 1865; 1866; 1867; 1868; 1869; 1870; 1871; 1872; 1873; 1874; 1875; 1876; 1877; 1878; 1879; 1880; 1881; 1882; 1883; 1884; 1885; 1886; 1887; 1888; 1889; 1890; 1891; 1892; 1893; 1894; 1895; 1896; 1897; 1898; 1899; 1900; 1901; 1902; 1903; 1904; 1905; 1906; 1907; 1908; 1909; ... | Image | uum_map |
| 16 |
 |
Ground Floor Plan Electric Layout for apartment building, Social Hall Avenue and State Street, Salt Lake City, Utah. Miller, Woolley and Evans Architects | 1919 | Image/StillImage | uum_tawp |
| 17 |
 |
Ground Floor Plan for apartment building at Social Hall Avenue and State Street in Salt Lake City, Utah, designed by Miller, Woolley and Evans Architects | 1919 | Image/StillImage | uum_tawp |
| 18 |
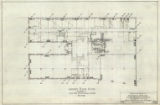 |
Ground Floor Plan, Used For Mechanical Layout, Heating, for apartment building, Social Hall Avenue and State Street, Salt Lake City, Utah. Miller, Woolley and Evans Architects | 1919 | Image/StillImage | uum_tawp |
| 19 |
 |
Herbert Ware Reherd Westminster College President's scrapbook | 1919; 1920; 1921; 1922; 1923; 1924; 1925; 1926; 1927; 1928; 1929; 1930; 1931 | | wc_ead |
| 20 |
 |
Hole Plan for apartment building, Social Hall Avenue and State Street, Salt Lake City, Utah. Miller, Woolley and Evans Architects | 1919 | Image/StillImage | uum_tawp |
| 21 |
 |
Hole Plan for Electric Conduit for apartment building, Social Hall Avenue and State Street, Salt Lake City, Utah. Miller, Woolley and Evans Architects | 1919 | Image/StillImage | uum_tawp |
| 22 |
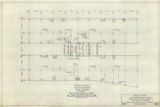 |
Hole Plan for Electric Conduit, First Floor for apartment building, Social Hall Avenue and State Street, Salt Lake City, Utah. Miller, Woolley and Evans Architects | 1919 | Image/StillImage | uum_tawp |
| 23 |
 |
Hole Plan for Plumbing, Heating, and Refrigeration Pipes for apartment building, Social Hall Avenue and State Street, Salt Lake City, Utah. Miller, Woolley and Evans Architects | 1919 | Image/StillImage | uum_tawp |
| 24 |
 |
Mechanical Layout, Detail of vacuum pumps and piping connections | 1919 | Image/StillImage | uum_tawp |
| 25 |
 |
Mechanical Layout, Hyland Motor Co., mezzanine floor plan and first floor plan | 1919 | Image/StillImage | uum_tawp |