TO
Filters: Subject: "Blueprints"
| Title | Date | Type | Setname | ||
|---|---|---|---|---|---|
| 51 |
 |
H.M. Stephens, Copy of Sectional Drawing | 1928-05-12 | Image/StillImage | dha_scnpp |
| 52 |
 |
H.S. Knight, Copy of Tracing | 1922-05-25 | Image/StillImage | dha_scnpp |
| 53 |
 |
H.S. Knight, Copy of Tracing | 1922-05-25 | Image/StillImage | dha_scnpp |
| 54 |
 |
H.S. Knight, Copy of Tracings(3) | 1922-05-25 | Image/StillImage | dha_scnpp |
| 55 |
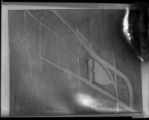 |
Hogle Investment Company, Copy of Pencil Sketch | 1928-12-28 | Image/StillImage | dha_scnpp |
| 56 |
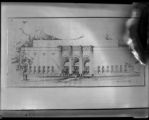 |
Hogle Investment Company, Copy of Pencil Sketch | 1928-12-29 | Image/StillImage | dha_scnpp |
| 57 |
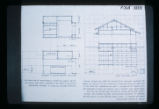 |
Japanese Architecture: Blueprints and Architectural Renderings [001] | 1949; 1950; 1951; 1952; 1953; 1954; 1955; 1956; 1957; 1958; 1959; 1960; 1961; 1962; 1963; 1964; 1965; 1966; 1967; 1968; 1969; 1970; 1971; 1972; 1973; 1974; 1975; 1976; 1977; 1978; 1979; 1980; 1981; 1982; 1983; 1984; 1985; 1986; 1987; 1988; 1989; 1990; 1991; 1992; 1993; 1994; 1995; 1996; 1997; 1998; ... | Image | uum_lctpc |
| 58 |
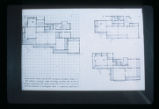 |
Japanese Architecture: Blueprints and Architectural Renderings [002] | 1949; 1950; 1951; 1952; 1953; 1954; 1955; 1956; 1957; 1958; 1959; 1960; 1961; 1962; 1963; 1964; 1965; 1966; 1967; 1968; 1969; 1970; 1971; 1972; 1973; 1974; 1975; 1976; 1977; 1978; 1979; 1980; 1981; 1982; 1983; 1984; 1985; 1986; 1987; 1988; 1989; 1990; 1991; 1992; 1993; 1994; 1995; 1996; 1997; 1998; ... | Image | uum_lctpc |
| 59 |
 |
Japanese Architecture: Blueprints and Architectural Renderings [004] | 1949; 1950; 1951; 1952; 1953; 1954; 1955; 1956; 1957; 1958; 1959; 1960; 1961; 1962; 1963; 1964; 1965; 1966; 1967; 1968; 1969; 1970; 1971; 1972; 1973; 1974; 1975; 1976; 1977; 1978; 1979; 1980; 1981; 1982; 1983; 1984; 1985; 1986; 1987; 1988; 1989; 1990; 1991; 1992; 1993; 1994; 1995; 1996; 1997; 1998; ... | Image | uum_lctpc |
| 60 |
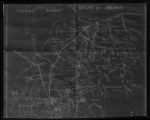 |
Jas. Invers, Copy of Blue Print | 1922-02-28 | Image/StillImage | dha_scnpp |
| 61 |
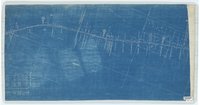 |
Joint Yard; Salt Lake and Utah Railroad and Oregon Short Line Railroad; South End; 721 + 11.5 Southern Limit of Joint Yard; Sandy Utah; Draper Utah | Image | dha_ucrm | |
| 62 |
 |
Kennecott Building Plan | 1959-06-03 | Image/StillImage | dha_sltnc |
| 63 |
 |
Leadville Lake County, Colorado | 1919; 1927 | Image | dha_ucrm |
| 64 |
 |
Lutheran Church--Zion Lutheran Church Architectural Design | 1938; 1939; 1940; 1941; 1942; 1943; 1944; 1945; 1946; 1947; 1948; 1949; 1950 | Image/StillImage | dha_sltnc |
| 65 |
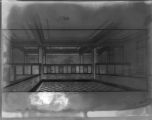 |
Miller Woolley & Evans, Copy of Drawing of Bank Int. | 1920-02-13 | Image/StillImage | dha_scnpp |
| 66 |
 |
Mounds | 1919 | Image | dha_ucrm |
| 67 |
 |
Mrs. J.P. Gardner, Copy of Blue Print | 1922-10-24 | Image/StillImage | dha_scnpp |
| 68 |
 |
N. P. Larson, Copy of 3 Drawings | 1928-12-03 | Image/StillImage | dha_scnpp |
| 69 |
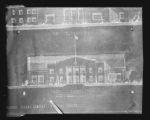 |
National Guard Armory, Logan | 1936 | Image/StillImage | dha_sltnc |
| 70 |
 |
New City & County Building Plans -Shot 1 | 1960-10-13 | Image/StillImage | dha_sltnc |
| 71 |
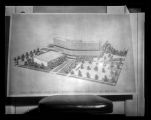 |
New City & County Building Plans -Shot 2 | 1960-10-13 | Image/StillImage | dha_sltnc |
| 72 |
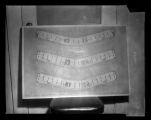 |
New City & County Building Plans -Shot 3 | 1960-10-13 | Image/StillImage | dha_sltnc |
| 73 |
 |
New City & County Building Plans -Shot 4 | 1960-10-13 | Image/StillImage | dha_sltnc |
| 74 |
 |
New City & County Building Plans -Shot 5 | 1960-10-13 | Image/StillImage | dha_sltnc |
| 75 |
 |
New City & County Building Plans -Shot 6 | 1960-10-13 | Image/StillImage | dha_sltnc |
