|
|
Title | Creator | Creation Date |
| 26 |
 |
St. Peter's Church (Rome), apse, diagram of St. Peter Shrine | | ca. 324-337 CE |
| 27 |
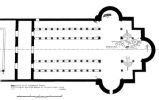 |
Church of the Nativity, ground plan of the Justinianic structure, at window level | | 6th Century CE |
| 28 |
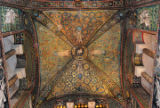 |
San Vitale Church, east end choir ceiling: Lamb supported by Four Angels | | completed 546 - 548 CE |
| 29 |
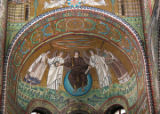 |
San Vitale Church, east semidome of apse: Christ enthroned on globe, flanked by Angels, Saint Vitalis and Bishop Ecclesius | | completed 546 - 548 CE |
| 30 |
 |
San Vitale Church, exterior view | | completed 546 - 548 CE |
| 31 |
 |
San Vitale Church, view of the east end beyond the central core | | completed 546 - 548 CE |
| 32 |
 |
San Vitale Church, aerial view | | completed 546 - 548 CE |
| 33 |
 |
San Vitale Church, sanctuary from the southwest | | completed 546 - 548 CE |
| 34 |
 |
San Vitale Church, View of the Ambulatory from the Apse | | 527 - 547 CE |
| 35 |
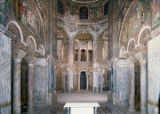 |
San Vitale Church, view into central core from apse | | completed 546 - 548 CE |
| 36 |
 |
Dura Europos Synagogue, plan of phase 2 | | ca. 243/4 - 253/4 CE |
| 37 |
 |
Dura Europos Christian House, restored cutaway view | | ca. 232 - 256 CE, town destroyed ca. 256 CE; rediscovered 1932 |
| 38 |
 |
Priscilla Catacomb, view of ceiling | | late 3rd Century CE |
| 39 |
 |
Haigos Georgios, eastern exterior | | c. 300 CE and later |
| 40 |
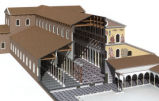 |
St. Peter's Church (Rome), restored cutaway view | | 319 - 329 CE |
| 41 |
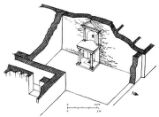 |
St. Peter's Church, Shrine of St. Peter, elevation diagram | | 3rd Century CE |
| 42 |
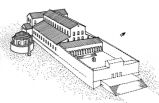 |
St. Peter's Church, as in c. 400 CE, isometric view | | |
| 43 |
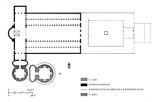 |
St. Peter's Church, as in c. 400 CE, groundplan | | |
| 44 |
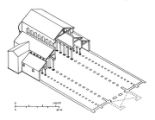 |
Lateran Basilica, isometric reconstruction as in 320 CE | | |
| 45 |
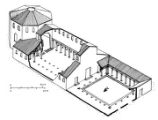 |
Church of the Nativity, as in 333 CE, isometric reconstruction | | |
| 46 |
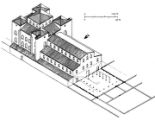 |
North Basilica, as in c. 380 CE, isometric reconstruction | | |
| 47 |
 |
Dura Europos Synagogue, isometric plan, later building, second stage | | ca. 243/4 - 253/4 |
| 48 |
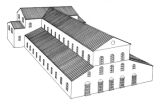 |
St. Peter's Church, reconstruction drawing with projected atrium | | 330 CE; atrium late 4th Century CE |
| 49 |
 |
St. Peter's Church (Rome), drawing of area beneath high altar | | 2nd - 4th Century CE |
| 50 |
 |
St. Peter's Church, ground plan | | 319 - 329 CE; atrium late 4th Century CE |