|
|
Title | Creator | Creation Date |
| 1 |
 |
Theater (Orange, France), aerial view | | 1st Century BCE |
| 2 |
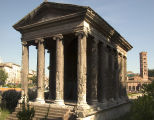 |
Portunus Temple, general view of the front | | late 2nd Century BCE |
| 3 |
 |
Sibyl Temple, general view | | early 1st Century BCE |
| 4 |
 |
Theater (Orange, France), view of scaena frons | | 1st Century BCE |
| 5 |
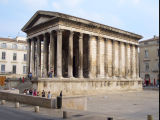 |
Maison Carrée, general view | | ca. 16 BCE |
| 6 |
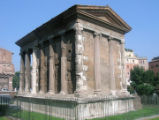 |
Portunus Temple, view of cella wall at side and rear | | late 2nd Century BCE |
| 7 |
 |
Samnite House, vestibule | | 2nd Century BCE |
| 8 |
 |
Fortuna Primigenia Sanctuary, model of the sanctuary | | begun ca. 100 BCE |
| 9 |
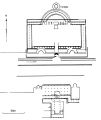 |
Fortuna Primigenia Sanctuary, site plan | | begun ca. 100 BCE |
| 10 |
 |
Villa of Agrippa Postumus, cut-away drawing showing the arrangement of interior rooms | | late 1st Century BCE |
| 11 |
 |
Maison Carrée, ground plan | | ca. 16 BCE |
| 12 |
 |
P. Fannius Synistor Villa, cut-away drawing to show ground plan and arrangement of rooms | | mid or late 1st Century BCE |
| 13 |
 |
North Market (Turkey), drawing of the reconstructed complex | | 2nd Century BCE |
| 14 |
 |
Theater (Orange, France), panoramic exterior view | | 1st Century BCE |
| 15 |
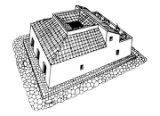 |
House / Villa (Italy), axonometric view of a typical patrician domus | | 3rd century BCE |
| 16 |
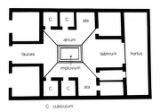 |
House / Villa (Italy), plan of a typical patrician domus | | 3rd century BCE |
| 17 |
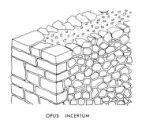 |
Roman Building Theory: diagram of opus incertum, concrete facing | | used mainly 2nd and 1st centuries BCE |
| 18 |
 |
Samnite House, atrium wall | | 2nd Century BCE |
| 19 |
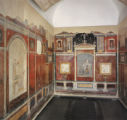 |
Villa Farnesina, cubiculum 2, rear wall, Nymph with the Infant Bacchus | | ca. 20 BCE; probably inspired by a 2nd Century BCE original |
| 20 |
 |
Samnite House, atrium, the fauces walls and upper loggia | | 2nd Century BCE |