|
|
Title | Creator | Creation Date |
| 1 |
 |
Athena Parthenos Temple (Parthenon), detail of corner of west pediment | | 447 - 432 BCE |
| 2 |
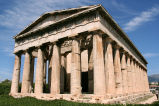 |
Agora, Hephaistos Temple, view from the southwest | | probably begun 449 BCE |
| 3 |
 |
Agora, Hephaistos Temple, corridor between the outer screen of columns (pteron) and the cella wall | | probably begun 449 BCE |
| 4 |
 |
Athena Parthenos Temple (Parthenon), corner detail of the stylobate | | 447 - 432 BCE |
| 5 |
 |
Athena Parthenos Temple (Parthenon), cutaway perspective drawing showing the Doric and Ionic friezes and a pediment | | 447 - 432 BCE |
| 6 |
 |
Athena Parthenos Temple (Parthenon), reconstruction of the west facade | | 447 - 432 BCE |
| 7 |
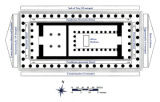 |
Athena Parthenos Temple (Parthenon), ground plan | | ca. 447 - 438 BCE |
| 8 |
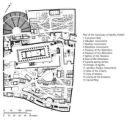 |
Apollo Sanctuary, site plan | | ca. 400 BCE |
| 9 |
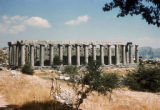 |
Apollo Epikourios Temple, view from the northeast | Iktinos | ca. 430 - 390 BCE |
| 10 |
 |
Acropolis, Propylaea, view from the northwest | Mnesikles | ca. 437 - 432 BCE |
| 11 |
 |
Athena Parthenos Temple (Parthenon), reconstruction of the west pediment sculpture, Athena and Poseidon Battle | Kallikrates; Iktinos; Pheidias | 437 - 432 BCE |
| 12 |
 |
Athena Parthenos Temple (Parthenon), view through the Propylaea | Kallikrates; Iktinos; Pheidias | 447 - 432 BCE |
| 13 |
 |
Athena Parthenos Temple (Parthenon), reconstruction painting | Benoît Loviot | color reconstruction from 1879 - 1880 CE |
| 14 |
 |
Athena Nike Temple, view from the northwest | | 425 - 420 BCE |
| 15 |
 |
Acropolis, reconstruction drawing of model | | ca. 400 BCE |
| 16 |
 |
Acropolis, site plan | | ca. 400 BCE |
| 17 |
 |
Acropolis, site plan | | ca. 400 BCE |
| 18 |
 |
Acropolis, model of site | | |
| 19 |
 |
Athena Nike Temple, view from the east | | 425 - 420 BCE |
| 20 |
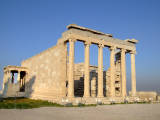 |
Erechtheion (Erechtheum), south side, view from the southeast | | 421 - 414 BCE; 409 - 406 BCE |
| 21 |
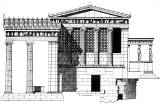 |
Erechtheion (Erechtheum), reconstruction drawing of the west elevation | | 421 - 414 BCE; 409 - 406 BCE |
| 22 |
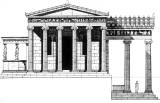 |
Erechtheion (Erechtheum), reconstruction drawing of the east elevation | | 421 - 414 BCE; 409 - 406 BCE |
| 23 |
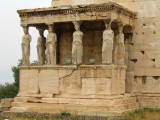 |
Erechtheion (Erechtheum), south porch, the Porch of the Caryatids | | 421 - 414 BCE; 409 - 406 BCE |
| 24 |
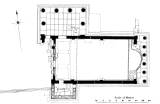 |
Erechtheion (Erechtheum), ground plan | | 421 - 414; 409 - 406 BCE |
| 25 |
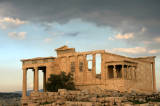 |
Erechtheion (Erechtheum), elevation of the west façade | | 421 - 414; 409 - 406 BCE |