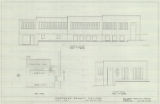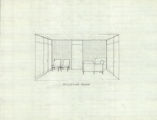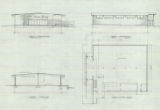Architectural drawings and designs from George Cannon Young's firm, Deseret Architects and Engineers, for a variety of commercial and residential projects in the western United States.
TO
| Title | Date | Type | ||
|---|---|---|---|---|
| 26 |
 |
Proposed beauty college, 3474 S 2300 E, Salt Lake City, Utah: schematic drawing, south elevation, plot plan, schematic drawing, east elevation | 1966 | Image/StillImage |
| 27 |
 |
Reception room (George Cannon Young & Associates offices preliminary drawing | 1966 | Image/StillImage |
| 28 |
 |
Unidentified office building, perspective drawing | 1945; 1946; 1947; 1948; 1949; 1950; 1951; 1952; 1953; 1954; 1955; 1956; 1957; 1958; 1959; 1960; 1961; 1962; 1963; 1964; 1965; 1966; 1967; 1968; 1969 | Image/StillImage |
| 29 |
 |
Unidentified office building, Plan A | 1945; 1946; 1947; 1948; 1949; 1950; 1951; 1952; 1953; 1954; 1955; 1956; 1957; 1958; 1959; 1960; 1961; 1962; 1963; 1964; 1965; 1966; 1967; 1968; 1969 | Image/StillImage |
| 30 |
 |
Unidentified office building, Plan A, elevation | 1945; 1946; 1947; 1948; 1949; 1950; 1951; 1952; 1953; 1954; 1955; 1956; 1957; 1958; 1959; 1960; 1961; 1962; 1963; 1964; 1965; 1966; 1967; 1968; 1969 | Image/StillImage |
| 31 |
 |
Unidentified office building, Plan B, elevation | 1945; 1946; 1947; 1948; 1949; 1950; 1951; 1952; 1953; 1954; 1955; 1956; 1957; 1958; 1959; 1960; 1961; 1962; 1963; 1964; 1965; 1966; 1967; 1968; 1969 | Image/StillImage |
| 32 |
 |
West elevation, north elevation, cross section, main floor plan (8th Avenue Grocery, Salt Lake City) | 1966 | Image/StillImage |
