|
|
Title | Creator | Creation Date |
| 201 |
 |
Citadel and Palace (Mycenae, Greece), reconstruction of megaron | | ca. 1200 BCE |
| 202 |
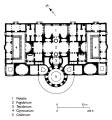 |
Caracalla Baths (Thermae Antoninianae), ground plan of the central section | | 212 - 216 CE |
| 203 |
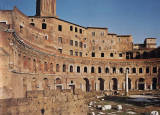 |
Trajan Market, view of the hemicycle from the level of the forum | | ca. 100 - 112 CE |
| 204 |
 |
Trajan Market, drawing of aerial view of site | | ca. 100 - 112 CE |
| 205 |
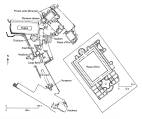 |
Hadrian Villa, site plan with an enlarged view of the Piazza d'Oro | | 124 CE |
| 206 |
 |
Interior of the Pantheon | Giovanni Paolo Panini | ca. 1750 CE |
| 207 |
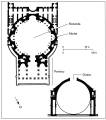 |
Pantheon, ground plan and section | | 125 - 128 CE, original building under the pronaos dates from 27 BCE |
| 208 |
 |
Portunus Temple, ground plan | | late 2nd Century BCE |
| 209 |
 |
Aqueduct (Pont du Gard), general view | | late 1st Century BCE |
| 210 |
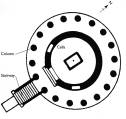 |
Sibyl Temple, ground plan | | early 1st Century BCE |
| 211 |
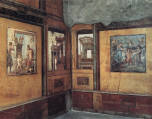 |
Vettii House (Pompeii), south triclinium (view 1) | | before 79 CE |
| 212 |
 |
House of the Faun, ground plan | | 2nd Century BCE - 79 CE |
| 213 |
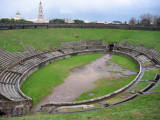 |
Amphitheater (Pompeii), aerial view | | ca. 70 BCE |
| 214 |
 |
Pansa House (Pompeii), cut-away drawing to show ground plan and room arrangement | | before 79 CE |
| 215 |
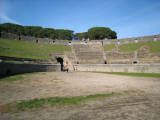 |
Amphitheater (Pompeii), view of seats and field | | ca. 70 BCE |
| 216 |
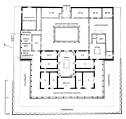 |
Villa of the Mysteries, ground plan | | mid 1st Century CE |
| 217 |
 |
Aerial View of Pompeii | | 1st Century CE |
| 218 |
 |
Faun House (Pompeii), atrium tablinium with peristyle garden | | 1st Century CE |
| 219 |
 |
Vettii House (Pompeii), oecus p (lxion room) | | before 79 CE |
| 220 |
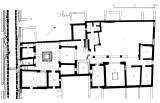 |
Marcus Lucretius Fronto House, ground plan | | ca. 40 - 50 CE |
| 221 |
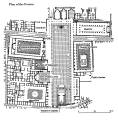 |
Forum (Pompeii), ground plan | | 1st Century CE |
| 222 |
 |
Vettii House (Pompeii), ground plan | | before 79 CE |
| 223 |
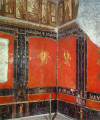 |
Vettii House (Pompeii), oecus q, north and east walls | | before 79 CE |
| 224 |
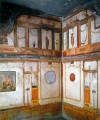 |
Vettii House (Pompeii), small oecus | | 63 - 79 CE |
| 225 |
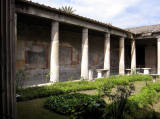 |
Vettii House (Pompeii), garden and peristyle | | before 79 CE |