|
|
Title | Creator | Creation Date |
| 26 |
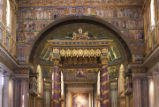 |
Santa Maria Maggiore, view of Triumphal Arch | | 432 - 440 CE |
| 27 |
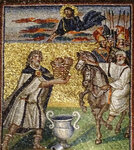 |
Santa Maria Maggiore, nave mosaics: Genesis 14: 17-20, Melchizadek offering bread to Abraham | | c. 432 - 440 CE (with renovations and additions through the 18th century) |
| 28 |
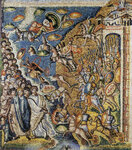 |
Santa Maria Maggiore, nave mosaics: Exodus 14 : 21-30, Moses parts the Res Sea | | c. 432 - 440 CE (with renovations and additions through the 18th century) |
| 29 |
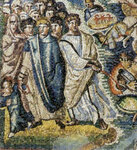 |
Santa Maria Maggiore, nave mosaics: Exodus 14 : 21-30, Moses parts the Res Sea | | c. 432 - 440 CE (with renovations and additions through the 18th century) |
| 30 |
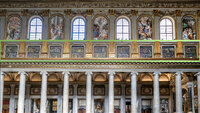 |
Santa Maria Maggiore, nave mosaics | | c. 432 - 440 CE (with renovations and additions through the 18th century) |
| 31 |
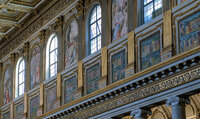 |
Santa Maria Maggiore, nave mosaics | | c. 432 - 440 CE (with renovations and additions through the 18th century) |
| 32 |
 |
Church of the Nativity, ground plan of the Constantian structure showing remains of an earlier church | | first half of the 4th Century CE |
| 33 |
 |
Church of the Holy Sepulchre, ground plan at the roof level | | consecrated 335 CE |
| 34 |
 |
San Vitale Church, ground plan | | completed 546 - 548 CE |
| 35 |
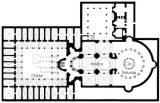 |
Church of the Holy Sepulchre, ground plan of the mid-19th century complex | | consecrated 335 CE |
| 36 |
 |
Basilica di Santa Sabina, interior view toward apse (2) | | ca. 422 - 432 CE |
| 37 |
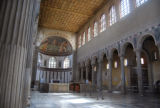 |
Basilica di Santa Sabina, interior view toward apse (1) | | ca. 422 - 432 CE |
| 38 |
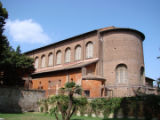 |
Basilica di Santa Sabina, exterior view | | ca. 422 - 432 CE |
| 39 |
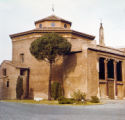 |
St. John Lateran Baptistery (San Giovanni in Fonte), exterior view from the northwest | | original ca. 315 CE, remodeled ca. 432-40 CE, 16th Century, 17th Century |
| 40 |
 |
Santa Maria Maggiore, Triumphal Arch mosaic (left side): Jerusalem | | 432 - 440 CE |
| 41 |
 |
St. John Lateran Baptistery (San Giovanni in Fonte), interior view | | original ca. 315 CE, remodeled ca. 432-40 CE, 16th Century, 17th Century |
| 42 |
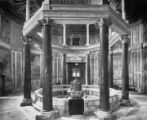 |
St. John Lateran Baptistery (San Giovanni in Fonte), interior view | | original ca. 315 CE, remodeled ca. 432-40 CE, 16th Century, 17th Century |
| 43 |
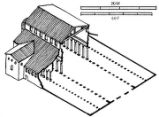 |
Lateran Basilica, isometric reconstruction | | |
| 44 |
 |
Lateran Basilica, ground plan | | |
| 45 |
 |
St. Peter's Church (Rome), apse, diagram of St. Peter Shrine | | ca. 324-337 CE |
| 46 |
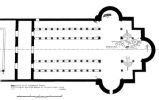 |
Church of the Nativity, ground plan of the Justinianic structure, at window level | | 6th Century CE |
| 47 |
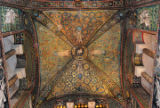 |
San Vitale Church, east end choir ceiling: Lamb supported by Four Angels | | completed 546 - 548 CE |
| 48 |
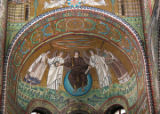 |
San Vitale Church, east semidome of apse: Christ enthroned on globe, flanked by Angels, Saint Vitalis and Bishop Ecclesius | | completed 546 - 548 CE |
| 49 |
 |
San Vitale Church, exterior view | | completed 546 - 548 CE |
| 50 |
 |
San Vitale Church, view of the east end beyond the central core | | completed 546 - 548 CE |