Architectural drawings and designs from George Cannon Young's firm, Deseret Architects and Engineers, for a variety of commercial and residential projects in the western United States.
TO
Filters: Date: "1964" Collection: "uum_gcya"
1 - 25 of 14
| Title | Date | Type | ||
|---|---|---|---|---|
| 1 |
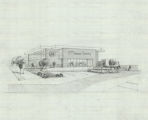 |
8th Avenue Grocery perspective drawing | 1964 | Image/StillImage |
| 2 |
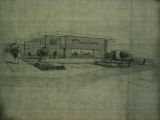 |
8th Avenue Grocery perspective drawing (draft) | 1964 | Image/StillImage |
| 3 |
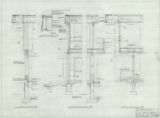 |
8th Avenue Grocery, 8th Avenue btwn D & E Street S.L.C.: wall section details | 1964 | Image/StillImage |
| 4 |
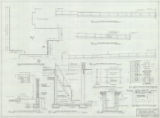 |
8th Avenue Grocery, 8th Avenue btwn D & E Street S.L.C.: property line walls, plans, sections | 1964 | Image/StillImage |
| 5 |
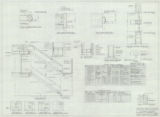 |
8th Avenue Grocery, 8th Avenue btwn D & E Streets S.L.C.: sections, details, & schedules | 1964 | Image/StillImage |
| 6 |
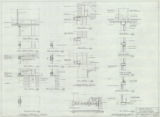 |
8th Avenue Grocery, 8th Avenue btwn D & E Streets S.L.C.: window details | 1964 | Image/StillImage |
| 7 |
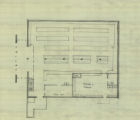 |
8th Avenue Grocery, rough drawing of second floor | 1964 | Image/StillImage |
| 8 |
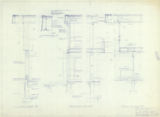 |
8th Avenue Grocery: wall section details | 1964 | Image/StillImage |
| 9 |
 |
Preliminary drawing for an unidentified architectural project, probably drawn by George Cannon Young | 1950; 1951; 1952; 1953; 1954; 1955; 1956; 1957; 1958; 1959; 1960; 1961; 1962; 1963; 1964; 1965; 1966; 1967; 1968; 1969; 1970; 1971; 1972; 1973; 1974; 1975; 1976; 1977; 1978; 1979; 1980 | Image/StillImage |
| 10 |
 |
Unidentified office building, perspective drawing | 1945; 1946; 1947; 1948; 1949; 1950; 1951; 1952; 1953; 1954; 1955; 1956; 1957; 1958; 1959; 1960; 1961; 1962; 1963; 1964; 1965; 1966; 1967; 1968; 1969 | Image/StillImage |
| 11 |
 |
Unidentified office building, Plan A | 1945; 1946; 1947; 1948; 1949; 1950; 1951; 1952; 1953; 1954; 1955; 1956; 1957; 1958; 1959; 1960; 1961; 1962; 1963; 1964; 1965; 1966; 1967; 1968; 1969 | Image/StillImage |
| 12 |
 |
Unidentified office building, Plan A, elevation | 1945; 1946; 1947; 1948; 1949; 1950; 1951; 1952; 1953; 1954; 1955; 1956; 1957; 1958; 1959; 1960; 1961; 1962; 1963; 1964; 1965; 1966; 1967; 1968; 1969 | Image/StillImage |
| 13 |
 |
Unidentified office building, Plan B, elevation | 1945; 1946; 1947; 1948; 1949; 1950; 1951; 1952; 1953; 1954; 1955; 1956; 1957; 1958; 1959; 1960; 1961; 1962; 1963; 1964; 1965; 1966; 1967; 1968; 1969 | Image/StillImage |
| 14 |
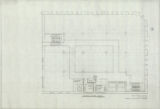 |
Union Pacific Building, Salt Lake City: fourth floor plan | 1964 | Image/StillImage |
1 - 25 of 14
