TO
1 - 25 of 22
| Title | Date | Type | Setname | ||
|---|---|---|---|---|---|
| 1 |
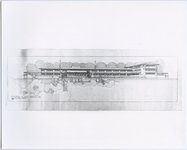 |
"Hotel, Lake Geneva" | 1911 | Image/StillImage | uum_map |
| 2 |
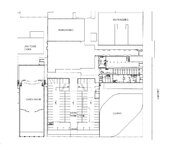 |
1995 Demolition site plan by Howa Construction Inc of Utah Theater | 1995 | uum_ptslc | |
| 3 |
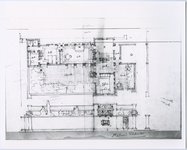 |
Italian villino [1] | 1909; 1910; 1911; 1912 | Image/StillImage | uum_map |
| 4 |
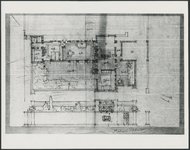 |
Italian villino [2] | 1909; 1910; 1911; 1912 | Image/StillImage | uum_map |
| 5 |
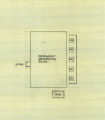 |
Miscellaneous Army project drawings by Richard W. Young | 1978; 1979; 1980; 1981; 1982; 1983; 1984; 1985; 1986; 1987; 1988; 1989; 1990 | Image/StillImage | uum_rwyp |
| 6 |
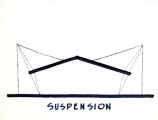 |
Miscellaneous school project drawings by Richard W. Young | 1954; 1955; 1956; 1957; 1958 | Image/StillImage | uum_rwyp |
| 7 |
 |
Studies and Executed Buildings | 1910 | Text | uum_rbc |
| 8 |
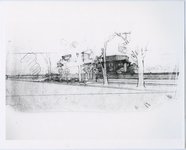 |
Unidentified architectural drawing (Wright?) [01] | 1900; 1901; 1902; 1903; 1904; 1905; 1906; 1907; 1908; 1909; 1910; 1911; 1912; 1913 | Image/StillImage | uum_map |
| 9 |
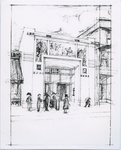 |
Unidentified architectural drawing (Wright?) [02] | 1900; 1901; 1902; 1903; 1904; 1905; 1906; 1907; 1908; 1909; 1910; 1911; 1912; 1913 | Image/StillImage | uum_map |
| 10 |
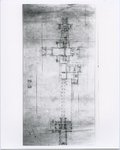 |
Unidentified architectural drawing (Wright?) [03] | 1900; 1901; 1902; 1903; 1904; 1905; 1906; 1907; 1908; 1909; 1910; 1911; 1912; 1913 | Image/StillImage | uum_map |
| 11 |
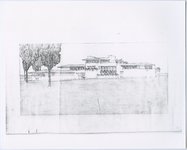 |
Unidentified architectural drawing (Wright?) [04] | 1900; 1901; 1902; 1903; 1904; 1905; 1906; 1907; 1908; 1909; 1910; 1911; 1912; 1913 | Image/StillImage | uum_map |
| 12 |
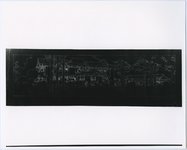 |
Unidentified architectural drawing (Wright?) [05] | 1900; 1901; 1902; 1903; 1904; 1905; 1906; 1907; 1908; 1909; 1910; 1911; 1912; 1913 | Image/StillImage | uum_map |
| 13 |
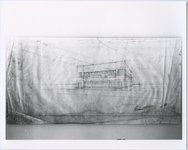 |
Unidentified architectural drawing (Wright?) [06] | 1900; 1901; 1902; 1903; 1904; 1905; 1906; 1907; 1908; 1909; 1910; 1911; 1912; 1913 | Image/StillImage | uum_map |
| 14 |
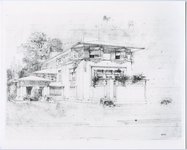 |
Unidentified architectural drawing (Wright?) [07] | 1900; 1901; 1902; 1903; 1904; 1905; 1906; 1907; 1908; 1909; 1910; 1911; 1912; 1913 | Image/StillImage | uum_map |
| 15 |
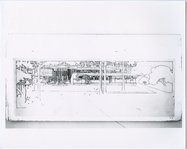 |
Unidentified architectural drawing (Wright?) [08] | 1900; 1901; 1902; 1903; 1904; 1905; 1906; 1907; 1908; 1909; 1910; 1911; 1912; 1913 | Image/StillImage | uum_map |
| 16 |
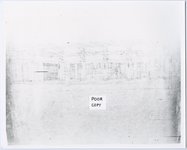 |
Unidentified architectural drawing (Wright?) [09] | 1900; 1901; 1902; 1903; 1904; 1905; 1906; 1907; 1908; 1909; 1910; 1911; 1912; 1913 | Image/StillImage | uum_map |
| 17 |
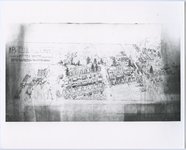 |
Village of Bitter Root perspective [1] | 1908 | Image/StillImage | uum_map |
| 18 |
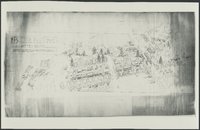 |
Village of Bitter Root perspective [2] | 1908 | Image/StillImage | uum_map |
| 19 |
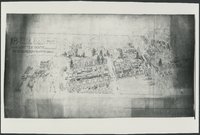 |
Village of Bitter Root perspective [3] | 1908 | Image/StillImage | uum_map |
| 20 |
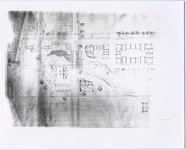 |
Village of Bitter Root plan [1] | 1908 | Image/StillImage | uum_map |
| 21 |
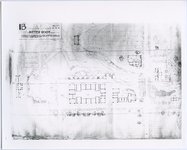 |
Village of Bitter Root plan [2] | 1908 | Image/StillImage | uum_map |
| 22 |
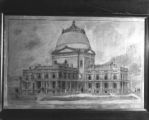 |
Young & Hansen, Copy of Drawing of Design for State House of Utah Territory | 1928-01-13 | Image/StillImage | dha_scnpp |
1 - 25 of 22
