|
|
Title | Date | Type | Setname |
| 1 |
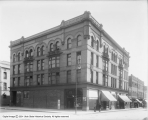 | Brigham Young Trust Company Building, Orpheum and Commercial Street, Salvation Army | 1911-09-28 | Image | dha_scp |
| 2 |
 | County Infirmary | 1911-09-28 | Image | dha_scp |
| 3 |
 | Eagle Building | 1911-09-28 | Image | dha_scp |
| 4 |
 | Hammer's Court, 153 East 400 South (Mrs. Anna Hammer) | 1911-09-28 | Image | dha_scp |
| 5 |
 | Japanese Funeral | 1911-09-28 | Image | dha_scp |
| 6 |
 | Morris's Row, South From 254 East, 200 South | 1911-09-28 | Image | dha_scp |
| 7 |
 | Ninth Avenue School, cross section A.A. | 1911-09-28 | Image | uum_rkd |
| 8 |
 | Ninth Avenue School, east elevation | 1911-09-28 | Image | uum_rkd |
| 9 |
 | Ninth Avenue School, east elevation of boiler house | 1911-09-28 | Image | uum_rkd |
| 10 |
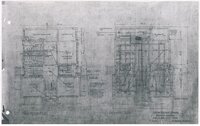 | Ninth Avenue School, First Floor and Basement Plans | 1911-09-28 | Image | uum_rkd |
| 11 |
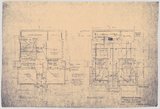 | Ninth Avenue School, first floor and basement plans | 1911-09-28 | Image | uum_rkd |
| 12 |
 | Ninth Avenue School, longitudinal section B.B. | 1911-09-28 | Image | uum_rkd |
| 13 |
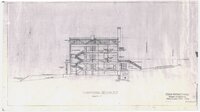 | Ninth Avenue School, Longitudinal Section B.B. | 1911-09-28 | Image | uum_rkd |
| 14 |
 | Ninth Avenue School, north elevation | 1911-09-28 | Image | uum_rkd |
| 15 |
 | Ninth Avenue School, roof and attic plans | 1911-09-28 | Image | uum_rkd |
| 16 |
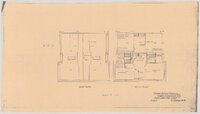 | Ninth Avenue School, Roof and Attic Plans [01] | 1911-09-28 | Image | uum_rkd |
| 17 |
 | Ninth Avenue School, Salt Lake City, Utah: sheet 10 | 1911-09-28 | Image/StillImage | uum_gcya |
| 18 |
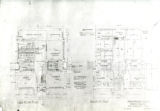 | Ninth Avenue School, Salt Lake City, Utah: sheet 3 | 1911-09-28 | Image/StillImage | uum_gcya |
| 19 |
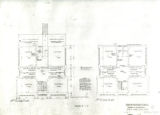 | Ninth Avenue School, Salt Lake City, Utah: sheet 4 | 1911-09-28 | Image/StillImage | uum_gcya |
| 20 |
 | Ninth Avenue School, Salt Lake City, Utah: sheet 5 | 1911-09-28 | Image/StillImage | uum_gcya |
| 21 |
 | Ninth Avenue School, Salt Lake City, Utah: sheet 6 | 1911-09-28 | Image/StillImage | uum_gcya |
| 22 |
 | Ninth Avenue School, Salt Lake City, Utah: sheet 7 | 1911-09-28 | Image/StillImage | uum_gcya |
| 23 |
 | Ninth Avenue School, Salt Lake City, Utah: sheet 8 | 1911-09-28 | Image/StillImage | uum_gcya |
| 24 |
 | Ninth Avenue School, Salt Lake City, Utah: sheet 9 | 1911-09-28 | Image/StillImage | uum_gcya |
| 25 |
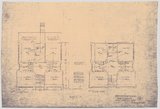 | Ninth Avenue School, second and third floor plans | 1911-09-28 | Image | uum_rkd |