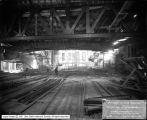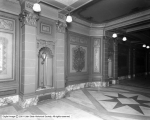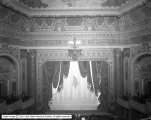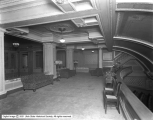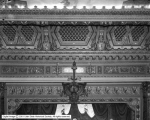Shipler Commercial Photographers took thousands of images of Salt Lake City and surrounding areas. This collection contains images from glass plates (1900s-1920s) and acetate negatives (1940s-1950s), with the majority of the images having an exact date and detailed description.
TO
Filters: Collection: "dha_scp" Subject: "Theater"




