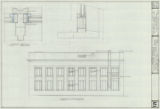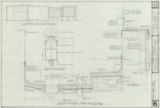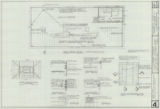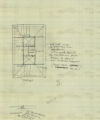Architectural drawings and designs from George Cannon Young's firm, Deseret Architects and Engineers, for a variety of commercial and residential projects in the western United States.
TO
Filters: Date: "1976" Collection: "uum_gcya"
1 - 25 of 7
1 - 25 of 7







