|
|
Title | Creator | Creation Date |
| 476 |
 |
Trajan Forum, Ulpia Basilica, reconstruction drawing of interior space | | ca. 100 - 112 CE |
| 477 |
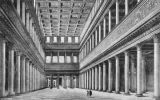 |
Trajan Forum, Ulpia Basilica, reconstruction drawing of interior space | | ca. 100 - 112 CE |
| 478 |
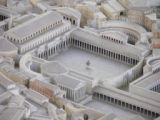 |
Trajan Forum, model | | ca. 100 - 112 CE |
| 479 |
 |
Trajan Market, cut-away drawing to show ground plan and interior space | | ca. 100 - 112 CE |
| 480 |
 |
Lepcis Magna, Circus, ground plan | | 2nd Century CE |
| 481 |
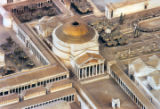 |
Pantheon, model of the complex with the original courtyard | | 125 - 128 CE, original building under the pronaos dates from 27 BCE |
| 482 |
 |
Pantheon, cross-section of materials used to construct the walls | | 125 - 128 CE, original building under the pronaos dates from 27 BCE |
| 483 |
 |
Pantheon, diagram of theoretical and spherical geometry | | 125 - 128 CE, original building under the pronaos dates from 27 BCE |
| 484 |
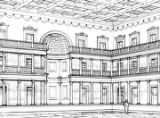 |
Celsus Library, drawing of a restored view of the central hall | | ca. 117 - 120 CE |
| 485 |
 |
Celsus Library, ground plan | | ca. 117 - 120 CE |
| 486 |
 |
Hadrian Villa, site plan | | 124 CE |
| 487 |
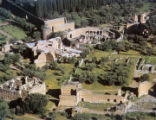 |
Hadrian Villa, aerial view of the ruins | | 124 CE |
| 488 |
 |
Jupiter Heliopolitanus Sanctuary, drawing of the restored site | | 2nd Century CE |
| 489 |
 |
Jupiter Heliopolitanus Sanctuary, site plan | | 2nd Century CE |
| 490 |
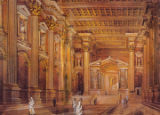 |
Jupiter Heliopolitanus Sanctuary, Bacchus Temple, colored drawing of the reconstructed interior space | | ca. 150 - 200 CE |
| 491 |
 |
North Market (Turkey), drawing of the reconstructed complex | | 2nd Century BCE |
| 492 |
 |
Lepcis Magna, Arch of Septimius Severus, ground plan | | 203 - 204 CE |
| 493 |
 |
Thamugadi (Timgad), detail of site plan | | begun ca. 100 CE |
| 494 |
 |
Serapis and Charioteers Insula, cut-away drawing to show ground plan and interior space | | 3rd Century CE |
| 495 |
 |
Serapis and Charioteers Insula, reconstruction model | | 3rd Century CE |
| 496 |
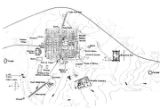 |
Thamugadi (Timgad), site plan | | begun ca. 100 CE |
| 497 |
 |
Lepcis Magna, Septimius Severus Family Temple, reconstruction drawing | | |
| 498 |
 |
Painted Vaults Insula, room IV, ceiling | | early 3rd Century CE |
| 499 |
 |
Lepcis Magna, Basilica, ground plan | | dedicated 216 CE |
| 500 |
 |
Jupiter Heliopolitanus Sanctuary, Venus Temple, ground plan | | 2nd Century CE |