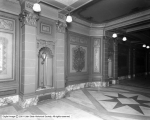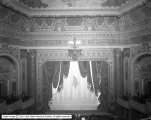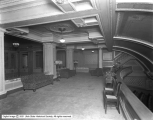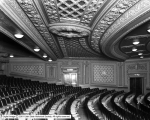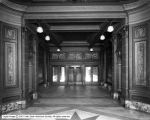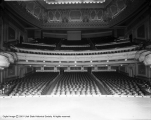Shipler Commercial Photographers took thousands of images of Salt Lake City and surrounding areas. This collection contains images from glass plates (1900s-1920s) and acetate negatives (1940s-1950s), with the majority of the images having an exact date and detailed description.
TO
Filters: Date: "1921-02" Subject: "Theaters"
1 - 25 of 20
1 - 25 of 20



