|
|
Title | Creator | Creation Date |
| 1 |
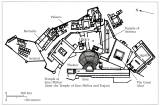 |
Upper Citadel, site plan | | 3rd - 2nd Century BCE |
| 2 |
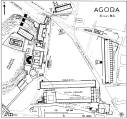 |
Agora, ground plan | | ca. 150 BCE |
| 3 |
 |
Agora, Attalos I, II Stoa, general view | | ca. 150 BCE |
| 4 |
 |
Agora, Attalos I, II Stoa, ground floor | | ca. 150 BCE |
| 5 |
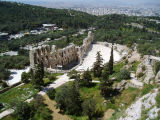 |
Agora, Odeion, aerial view of interior | | after 160 CE |
| 6 |
 |
Altar of Zeus, northwest section, Gods Battle the Giants (Gigantomachy) | | ca. 165 BCE |
| 7 |
 |
Altar of Zeus, east frieze, Zeus and Giants | | ca. 165 BCE |
| 8 |
 |
Altar of Zeus, view of west side | | ca. 165 BCE |
| 9 |
 |
Athena Polias Nikephoros Temple, reconstructed entrance façade | | 3rd Century BCE |
| 10 |
 |
Altar of Zeus, east frieze, Athena Takes Young Alcyoneos by the Hair | | ca. 165 BCE |
| 11 |
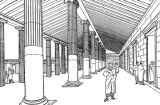 |
Stoa (Priene, Turkey), reconstruction drawing | | 2nd Century BCE |
| 12 |
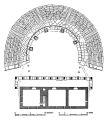 |
Theater (Priene, Turkey), ground plan | | late 2nd Century BCE |
| 13 |
 |
Zeus Olympios Temple, general view | | 520 BCE; 174 BCE and after |
| 14 |
 |
Zeus Olympios Temple, ground plan with portions in black still extant and portions in outline conjecturally restored | | 520 BCE; 174 BCE and after |
| 15 |
 |
Zeus Olympios Temple, ground plan | | 520 BCE; 174 BCE and after |
| 16 |
 |
Upper Citadel, model of acropolis | | |
| 17 |
 |
Asklepios Temple, north colonnade of inner percinct | | ca. 140 BCE - CE 75 |
| 18 |
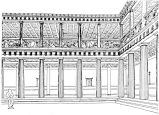 |
Athena Polias Nikephoros Temple, reconstruction drawing of north interior stoa colonnade | | 3rd Century BCE |
| 19 |
 |
Upper Citadel, aerial view showing theater | | 3rd - 2nd Century BCE |
| 20 |
 |
Dionysus Temple, view from the north | | 3rd - 2nd Century BCE |
| 21 |
 |
Dionysus Temple, view of the theater from the north | | 3rd - 2nd Century BCE |
| 22 |
 |
Demeter Temple, ground plan | | 3rd Century BCE |
| 23 |
 |
Demeter Temple, cross-section drawing | | 3rd Century BCE |
| 24 |
 |
Demeter Temple, reconstruction drawing | | 3rd Century BCE |
| 25 |
 |
Assembly Hall (Ekklesiasterion), ground plan | | ca. 200 BCE |