TO
Filters: Subject: "School buildings" Format: image
| Title | Date | Type | Setname | ||
|---|---|---|---|---|---|
| 1 |
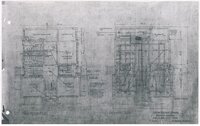 |
Ninth Avenue School, First Floor and Basement Plans | 1911-09-28 | Image | uum_rkd |
| 2 |
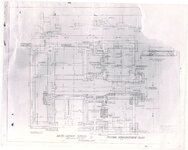 |
Ninth Avenue School, Footing Reinforcement Plan | 1911-09-20 | Image | uum_rkd |
| 3 |
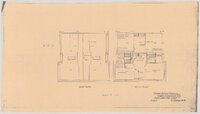 |
Ninth Avenue School, Roof and Attic Plans [01] | 1911-09-28 | Image | uum_rkd |
| 4 |
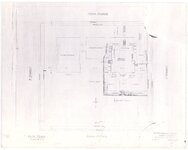 |
Ninth Avenue School, Site Plan | 1911-09-28 | Image | uum_rkd |
| 5 |
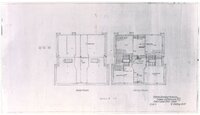 |
Ninth Avenue School, Roof and Attic Plans [02] | Image | uum_rkd | |
| 6 |
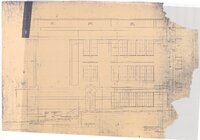 |
Ninth Avenue School, East Outdoor Façade [01] | 1911 | Image | uum_rkd |
| 7 |
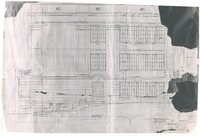 |
Ninth Avenue School, East Outdoor Façade [02] | 1911 | Image | uum_rkd |
| 8 |
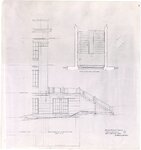 |
Ninth Avenue School, Outdoor Façade of Boiler House | 1911 | Image | uum_rkd |
| 9 |
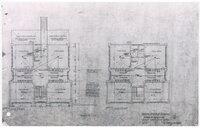 |
Ninth Avenue School, Second Floor and Third Floor Plans | 1911-09-28 | Image | uum_rkd |
| 10 |
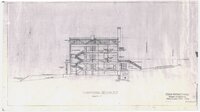 |
Ninth Avenue School, Longitudinal Section B.B. | 1911-09-28 | Image | uum_rkd |
| 11 |
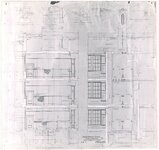 |
Ninth Avenue School, Ventilator Details and Plans | 1911-09-28 | Image | uum_rkd |
| 12 |
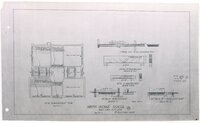 |
Ninth Avenue School, Attic Reinforcement Plans | 1911-09-20 | Image | uum_rkd |
| 13 |
 |
Ninth Avenue School, South Outdoor Façade | 1911 | Image | uum_rkd |
| 14 |
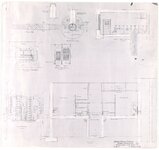 |
Ninth Avenue School, Toilet Plans | 1911-09-28 | Image | uum_rkd |
| 15 |
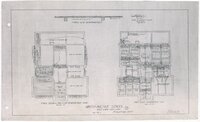 |
Ninth Avenue School, First, Second, and Third Floor Reinforcement Plans | 1911-09-20 | Image | uum_rkd |
| 16 |
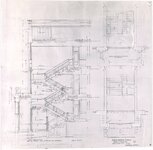 |
Ninth Avenue School, Staircase Plans | 1911 | Image | uum_rkd |
| 17 |
 |
Scofield School | 1905; 1906; 1907; 1908; 1909; 1910; 1911; 1912; 1913; 1914; 1915; 1916; 1917; 1918; 1919; 1920; 1921; 1922; 1923; 1924; 1925; 1926; 1927; 1928; 1929; 1930; 1931; 1932; 1933; 1934; 1935 | Image | dha_eftl |
| 18 |
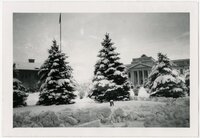 |
Snow on pine trees on University of Utah campus | 1930; 1931; 1932; 1933; 1934; 1935; 1936; 1937; 1938; 1939; 1940; 1941; 1942; 1943; 1944; 1945; 1946; 1947; 1948; 1949; 1950 | Image/StillImage | uum_map |
| 19 |
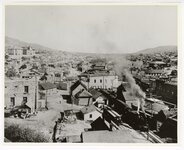 |
View of Eureka with locomotive | 1898; 1899; 1900; 1901; 1902; 1903; 1904; 1905; 1906; 1907; 1908; 1909; 1910; 1911; 1912; 1913; 1914; 1915; 1916; 1917; 1918; 1919; 1920; 1921; 1922; 1923; 1924 | Image | dha_eftl |
| 20 |
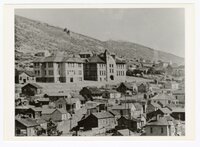 |
Eureka showing old school | 1898; 1899; 1900; 1901; 1902; 1903; 1904; 1905; 1906; 1907; 1908; 1909; 1910; 1911; 1912; 1913; 1914; 1915; 1916; 1917; 1918; 1919; 1920; 1921; 1922; 1923; 1924 | Image | dha_eftl |
| 21 |
 |
Ninth Avenue School, north elevation | 1911-09-28 | Image | uum_rkd |
| 22 |
 |
Ninth Avenue School, south elevation [1] | 1911-09-28 | Image | uum_rkd |
| 23 |
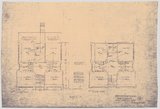 |
Ninth Avenue School, second and third floor plans | 1911-09-28 | Image | uum_rkd |
| 24 |
 |
Ninth Avenue School, east elevation | 1911-09-28 | Image | uum_rkd |
| 25 |
 |
Ninth Avenue School, roof and attic plans | 1911-09-28 | Image | uum_rkd |
