TO
Filters: Subject: "Garages" Format: "image/jpeg"
| Title | Date | Type | Setname | ||
|---|---|---|---|---|---|
| 1 |
 |
Park City Garage | Image | dha_cp | |
| 2 |
 |
Mutt & Jeff Garage [04] | Image | dc_bpc | |
| 3 |
 |
Mutt & Jeff Garage [03] | Image | dc_bpc | |
| 4 |
 |
Mutt & Jeff Garage [01] | Image | dc_bpc | |
| 5 |
 |
Mutt & Jeff Garage [02] | Image | dc_bpc | |
| 6 |
 |
Mutt & Jeff Garage [05] | Image | dc_bpc | |
| 7 |
 |
Kanab, Utah p.9 | Image | dha_cp | |
| 8 |
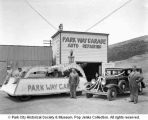 |
Park Way Garage | Image | pc_hsm | |
| 9 |
 |
Kimball's Garage | Image | pc_hsm | |
| 10 |
 |
Kimball's Garage from rear | Image | pc_hsm | |
| 11 |
 |
Salt Lake City Fire Dept. rear side | 1900; 1901; 1902; 1903; 1904; 1905; 1906; 1907; 1908; 1909; 1910; 1911; 1912; 1913; 1914; 1915; 1916; 1917; 1918; 1919; 1920; 1921; 1922; 1923; 1924; 1925 | Image/StillImage | dha_gmo |
| 12 |
 |
Salt Lake City Fire Dept. façade | 1900; 1901; 1902; 1903; 1904; 1905; 1906; 1907; 1908; 1909; 1910; 1911; 1912; 1913; 1914; 1915; 1916; 1917; 1918; 1919; 1920; 1921; 1922; 1923; 1924; 1925 | Image/StillImage | dha_gmo |
| 13 |
 |
Garages of Salt Lake City Fire Dept. building | 1900; 1901; 1902; 1903; 1904; 1905; 1906; 1907; 1908; 1909; 1910; 1911; 1912; 1913; 1914; 1915; 1916; 1917; 1918; 1919; 1920; 1921; 1922; 1923; 1924; 1925 | Image/StillImage | dha_gmo |
| 14 |
 |
Salt Lake City Fire station, Salt Lake City Hall, and Police Station | 1900; 1901; 1902; 1903; 1904; 1905; 1906; 1907; 1908; 1909; 1910; 1911; 1912; 1913; 1914; 1915; 1916; 1917; 1918; 1919; 1920; 1921; 1922; 1923; 1924; 1925 | Image/StillImage | dha_gmo |
| 15 |
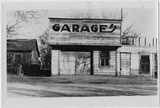 |
Garage | 1910; 1911; 1912; 1913; 1914; 1915; 1916; 1917; 1918; 1919; 1920; 1921; 1922; 1923; 1924; 1925; 1926; 1927; 1928; 1929; 1930; 1931; 1932; 1933; 1934; 1935; 1936; 1937; 1938; 1939; 1940; 1941; 1942; 1943; 1944; 1945 | Image/StillImage | dha_sim |
| 16 |
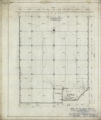 |
Garage for Mr. Arthur H. Anderson, floor plan [1] | 1917-11-09 | Image/StillImage | uum_tawp |
| 17 |
 |
Garage for Mr. Arthur H. Anderson, north elevation and south elevation | 1917-11-09 | Image/StillImage | uum_tawp |
| 18 |
 |
Garage for Mr. Arthur H. Anderson, roof plan | 1917-11-09 | Image/StillImage | uum_tawp |
| 19 |
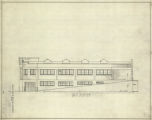 |
Garage for Mr. Arthur H. Anderson, east elevation | 1917-11-09 | Image/StillImage | uum_tawp |
| 20 |
 |
Garage for Mr. Arthur H. Anderson, typical cross section and part longitudinal section | 1917-11-09 | Image/StillImage | uum_tawp |
| 21 |
 |
Garage for Mr. Arthur H. Anderson, floor plan [2] | 1917-11-09 | Image/StillImage | uum_tawp |
| 22 |
 |
Mechanical Layout, Anderson Garage, ground floor plan | 1918 | Image/StillImage | uum_tawp |
| 23 |
 |
Mechanical Layout, Anderson Garage, basement plan | 1918 | Image/StillImage | uum_tawp |
| 24 |
 |
Shed in Yard | 1920; 1921; 1922; 1923; 1924; 1925; 1926; 1927; 1928; 1929; 1930 | Image/StillImage | dha_rkc |
| 25 |
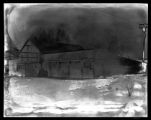 |
American Linen Supply Company Garage | 1920-01-13 | Image/StillImage | dha_scnpp |
