|
|
Title | Date | Type | Setname |
| 1 |
 |
LDS Amusement Hall Blueprints sheet 2 Floor Plan, West Point Ward, Davis County, Utah, February 1921 | 1921-02 | Image/StillImage | uum_aebab |
| 2 |
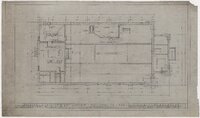 |
LDS Amusement Hall Blueprints sheet 1 Foundation, West Point Ward, Davis County, Utah, February 1921 | 1921-02 | Image/StillImage | uum_aebab |
| 3 |
 |
LDS Amusement Hall Blueprints sheet 5 Sections and Details, West Point Ward, Davis County, Utah, February 1921 | 1921-02 | Image/StillImage | uum_aebab |
| 4 |
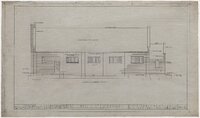 |
LDS Amusement Hall Blueprints sheet 4 West Elevation, West Point Ward, Davis County, Utah, February 1921 | 1921-02 | Image/StillImage | uum_aebab |
| 5 |
 |
LDS Amusement Hall Blueprints sheet 3 Elevations, West Point Ward, Davis County, Utah, February 1921 | 1921-02 | Image/StillImage | uum_aebab |
| 6 |
 |
New home of Nash | 1921-02 | | uum_map |
| 7 |
 |
Birda Lewis Merkley | 1921-02 | Image/StillImage | ucl_rhc |
| 8 |
 |
Gypsy Rover Opera | 1921-02 | Image/StillImage | ucl_tp |
| 9 |
 |
Uintah Academy Students | 1921-02 | Image/StillImage | ucl_tp |
| 10 |
 |
Pantages Theatre P.15 | 1921-02 | Image | dha_cp |
| 11 |
 |
Pantages Theatre P.16 | 1921-02 | Image | dha_cp |
| 12 |
 |
Pantages Theatre P.17 | 1921-02 | Image | dha_cp |
| 13 |
 |
Pantages Theatre P.18 | 1921-02 | Image | dha_cp |
| 14 |
 |
Pantages Theatre P.19 | 1921-02 | Image | dha_cp |
| 15 |
 |
Pantages Theatre P.20 | 1921-02 | Image | dha_cp |
| 16 |
 |
Pantages Theatre P.21 | 1921-02 | Image | dha_cp |
| 17 |
 |
Pantages Theatre Stage, | 1921-02 | Image | dha_scp |
| 18 |
 |
New Pantages Theatre, Interior Showing North Side From South Box | 1921-02 | Image | dha_scp |
| 19 |
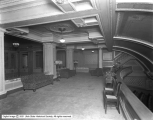 |
New Pantages Theatre, Interior General View Under Balcony | 1921-02 | Image | dha_scp |
| 20 |
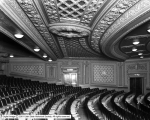 |
Pantages Theatre Detail View of Ceiling | 1921-02 | Image | dha_scp |
| 21 |
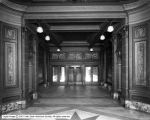 |
Pantages Theatre Lobby Entrance | 1921-02 | Image | dha_scp |
| 22 |
 |
New Pantages Theatre, Interior General View of Exits | 1921-02 | Image | dha_scp |
| 23 |
 |
Pantages Theatre Lobby looking West | 1921-02 | Image | dha_scp |
| 24 |
 |
Pantages Theatre Foyer | 1921-02 | Image | dha_scp |
| 25 |
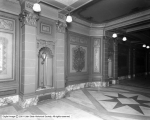 |
New Pantages Theatre, Interior Detail View of South Side of Lobby | 1921-02 | Image | dha_scp |