TO
Filters: Date: "1963"
| Title | Date | Type | Setname | ||
|---|---|---|---|---|---|
| 1076 |
 |
Aiken's Lodge matchbook, Kanab, Utah [2] | 1930; 1931; 1932; 1933; 1934; 1935; 1936; 1937; 1938; 1939; 1940; 1941; 1942; 1943; 1944; 1945; 1946; 1947; 1948; 1949; 1950; 1951; 1952; 1953; 1954; 1955; 1956; 1957; 1958; 1959; 1960; 1961; 1962; 1963; 1964; 1965; 1966; 1967; 1968; 1969; 1970; 1971; 1972; 1973; 1974; 1975 | Text | uum_hssm |
| 1077 |
 |
Aiken, George R. | 1963 | Image/StillImage | dha_uslp |
| 1078 |
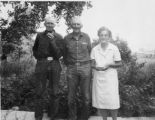 |
Ainge Family | 1960; 1961; 1962; 1963; 1964; 1965; 1966; 1967; 1968; 1969; 1970 | Image | ucl_rhc |
| 1079 |
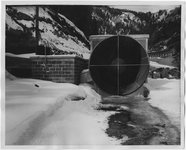 |
Air blower carries fresh air into mines. | 1960; 1961; 1962; 1963; 1964; 1965; 1966; 1967; 1968; 1969; 1970; 1971; 1972; 1973; 1974; 1975; 1976 | Image | uum_map |
| 1080 |
 |
Air Terminal Services Sportservice matchbook, Salt Lake City, Utah | 1930; 1931; 1932; 1933; 1934; 1935; 1936; 1937; 1938; 1939; 1940; 1941; 1942; 1943; 1944; 1945; 1946; 1947; 1948; 1949; 1950; 1951; 1952; 1953; 1954; 1955; 1956; 1957; 1958; 1959; 1960; 1961; 1962; 1963; 1964; 1965; 1966; 1967; 1968; 1969; 1970; 1971; 1972; 1973; 1974; 1975 | Text | uum_hssm |
| 1081 |
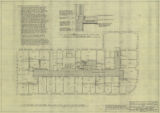 |
Air-conditioning system for Newhouse Building ... sheet A-10: 11th floor plan | 1960; 1961; 1962; 1963 | Image/StillImage | uum_gcya |
| 1082 |
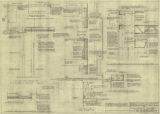 |
Air-conditioning system for Newhouse Building ... sheet A-11: Sections and details | 1960; 1961; 1962; 1963 | Image/StillImage | uum_gcya |
| 1083 |
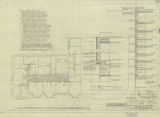 |
Air-conditioning system for Newhouse Building ... sheet A-1: 2nd floor plan | 1960; 1961; 1962; 1963 | Image/StillImage | uum_gcya |
| 1084 |
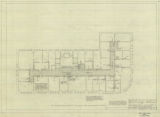 |
Air-conditioning system for Newhouse Building ... sheet A-2: 3rd floor plan | 1960; 1961; 1962; 1963 | Image/StillImage | uum_gcya |
| 1085 |
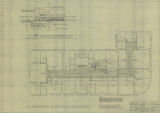 |
Air-conditioning system for Newhouse Building ... sheet A-3: 4th floor plan | 1960; 1961; 1962; 1963 | Image/StillImage | uum_gcya |
| 1086 |
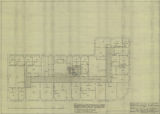 |
Air-conditioning system for Newhouse Building ... sheet A-4: 5th floor plan | 1960; 1961; 1962; 1963 | Image/StillImage | uum_gcya |
| 1087 |
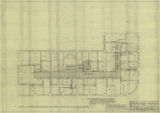 |
Air-conditioning system for Newhouse Building ... sheet A-5: 6th floor plan | 1960; 1961; 1962; 1963 | Image/StillImage | uum_gcya |
| 1088 |
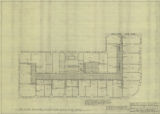 |
Air-conditioning system for Newhouse Building ... sheet A-7: 8th floor plan | 1960; 1961; 1962; 1963 | Image/StillImage | uum_gcya |
| 1089 |
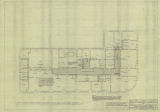 |
Air-conditioning system for Newhouse Building ... sheet A-8: 9th floor plan | 1960; 1961; 1962; 1963 | Image/StillImage | uum_gcya |
| 1090 |
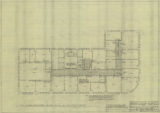 |
Air-conditioning system for Newhouse Building ... sheet A-9: 10th floor plan | 1960; 1961; 1962; 1963 | Image/StillImage | uum_gcya |
| 1091 |
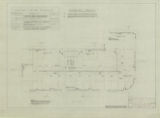 |
Air-conditioning system for Newhouse Building ... sheet E-10: 11th floor plan | 1960; 1961; 1962; 1963 | Image/StillImage | uum_gcya |
| 1092 |
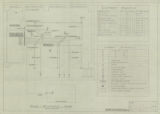 |
Air-conditioning system for Newhouse Building ... sheet E-11: plan, mechanical room | 1960; 1961; 1962; 1963 | Image/StillImage | uum_gcya |
| 1093 |
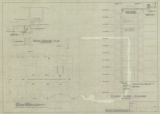 |
Air-conditioning system for Newhouse Building ... sheet E-1: 2nd floor plan | 1960; 1961; 1962; 1963 | Image/StillImage | uum_gcya |
| 1094 |
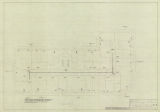 |
Air-conditioning system for Newhouse Building ... sheet E-2: 3rd floor plan | 1960; 1961; 1962; 1963 | Image/StillImage | uum_gcya |
| 1095 |
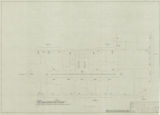 |
Air-conditioning system for Newhouse Building ... sheet E-3: 4th floor plan | 1960; 1961; 1962; 1963 | Image/StillImage | uum_gcya |
| 1096 |
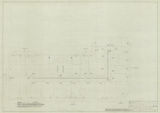 |
Air-conditioning system for Newhouse Building ... sheet E-4: 5th floor plan | 1960; 1961; 1962; 1963 | Image/StillImage | uum_gcya |
| 1097 |
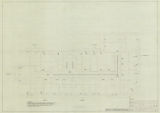 |
Air-conditioning system for Newhouse Building ... sheet E-5: 6th floor plan | 1960; 1961; 1962; 1963 | Image/StillImage | uum_gcya |
| 1098 |
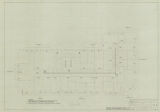 |
Air-conditioning system for Newhouse Building ... sheet E-6: 7th floor plan | 1960; 1961; 1962; 1963 | Image/StillImage | uum_gcya |
| 1099 |
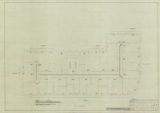 |
Air-conditioning system for Newhouse Building ... sheet E-7: 8th floor plan | 1960; 1961; 1962; 1963 | Image/StillImage | uum_gcya |
| 1100 |
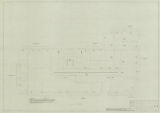 |
Air-conditioning system for Newhouse Building ... sheet E-8: 9th floor plan | 1960; 1961; 1962; 1963 | Image/StillImage | uum_gcya |
