Curriculum-based images for use in teaching, research, and learning.
| Title | Date | Type | ||
|---|---|---|---|---|
| 1 |
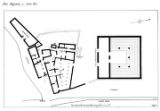 |
Agora, ground plan | Image | |
| 2 |
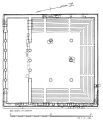 |
Agora, Old Council House (Bouleterion), ground plan | Image | |
| 3 |
 |
Agora, Royal Stoa (Stoa Basileios), reconstruction drawing of the elevation | Image | |
| 4 |
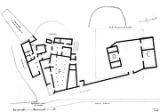 |
Agora, site plan of the west side | Image | |
| 5 |
 |
Amphora | Image | |
| 6 |
 |
Amphora | Image | |
| 7 |
 |
Amphora | Image | |
| 8 |
 |
Amphora | Image | |
| 9 |
 |
Amphora | Image | |
| 10 |
 |
Amphora | Image | |
| 11 |
 |
Amphora | Image | |
| 12 |
 |
Amphora | Image | |
| 13 |
 |
Amphora | Image | |
| 14 |
 |
Amphora | Image | |
| 15 |
 |
Amphora | Image | |
| 16 |
 |
Amphora | Image | |
| 17 |
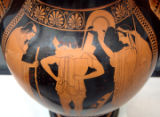 |
Amphora (detail) | Image | |
| 18 |
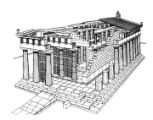 |
Aphaia Temple, drawing of sectional view of restored temple | Image | |
| 19 |
 |
Aphaia Temple, east pediment: Archer | Image | |
| 20 |
 |
Aphaia Temple, east pediment: Dying warrior | Image | |
| 21 |
 |
Aphaia Temple, east pediment: Hero | Image | |
| 22 |
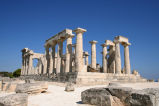 |
Aphaia Temple, general view | Image | |
| 23 |
 |
Aphaia Temple, ground plan | Image | |
| 24 |
 |
Aphaia Temple, reconstruction drawing of east pediment | Image | |
| 25 |
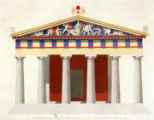 |
Aphaia Temple, reconstruction drawing of facade | Image |
