| | Title | Date | Type | Setname |
|---|
| 1 | 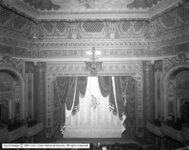 | 1921 Salt Lake City Pantages Theater Interior [1] | 1921-02 | Image | dha_cdlgbtuh |
| 2 |  | 1921 Salt Lake City Pantages Theater Interior [2] | 1921-02 | Image | dha_cdlgbtuh |
| 3 |  | Birda Lewis Merkley | 1921-02 | Image/StillImage | ucl_rhc |
| 4 |  | David O. McKay diary transcript, February to April 1921 | 1921-02; 1921-04 | Text | uum_domp |
| 5 |  | David O. McKay diary transcript, January to February 1921 | 1921-01; 1921-02 | Text | uum_domp |
| 6 |  | David O. McKay diary, February 1921 | 1921-02 | Text | uum_domp |
| 7 |  | David O. McKay diary, February to April 1921 | 1921-02; 1921-03; 1921-04 | Text | uum_domp |
| 8 |  | Gypsy Rover Opera | 1921-02 | Image/StillImage | ucl_tp |
| 9 |  | LDS Amusement Hall Blueprints sheet 2 Floor Plan, West Point Ward, Davis County, Utah, February 1921 | 1921-02 | Text | uum_mhtad |
| 10 |  | LDS Amusement Hall Blueprints sheet 3 Elevations, West Point Ward, Davis County, Utah, February 1921 | 1921-02 | Text | uum_mhtad |
| 11 | 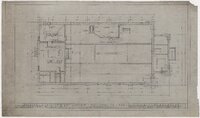 | LDS Amusement Hall Blueprints sheet 1 Foundation, West Point Ward, Davis County, Utah, February 1921 | 1921-02 | Text | uum_mhtad |
| 12 | 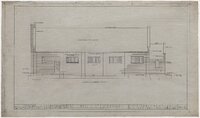 | LDS Amusement Hall Blueprints sheet 4 West Elevation, West Point Ward, Davis County, Utah, February 1921 | 1921-02 | Text | uum_mhtad |
| 13 |  | LDS Amusement Hall Blueprints sheet 5 Sections and Details, West Point Ward, Davis County, Utah, February 1921 | 1921-02 | Text | uum_mhtad |
| 14 |  | New home of Nash | 1921-02 | Image/StillImage | uum_map |
| 15 |  | New Pantages Theatre, Interior | 1921-02 | Image | dha_scp |
| 16 |  | New Pantages Theatre, Interior | 1921-02 | Image | dha_scp |
| 17 | 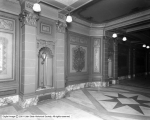 | New Pantages Theatre, Interior Detail View of South Side of Lobby | 1921-02 | Image | dha_scp |
| 18 |  | New Pantages Theatre, Interior East Side of Foyer | 1921-02 | Image | dha_scp |
| 19 | 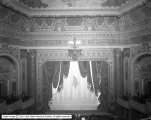 | New Pantages Theatre, Interior General View of Curtain | 1921-02 | Image | dha_scp |
| 20 |  | New Pantages Theatre, Interior General View of Exits | 1921-02 | Image | dha_scp |
| 21 |  | New Pantages Theatre, Interior General View of Incline from Foyer | 1921-02 | Image | dha_scp |
| 22 |  | New Pantages Theatre, Interior General View of Incline to Balcony | 1921-02 | Image | dha_scp |
| 23 | 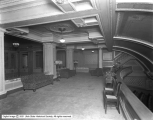 | New Pantages Theatre, Interior General View Under Balcony | 1921-02 | Image | dha_scp |
| 24 |  | New Pantages Theatre, Interior Showing North Side From South Box | 1921-02 | Image | dha_scp |
| 25 |  | New Pantages Theatre, Interior South End of Foyer | 1921-02 | Image | dha_scp |