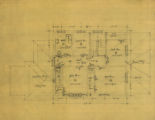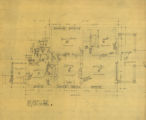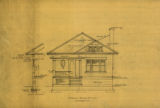Correspondence, blueprints, drawings, and memorabilia relating to Woolley's career. Of particular interest is the correspondence with artist Mahonri M. Young and Frank Lloyd Wright.
TO
1 - 25 of 7
| Title | Date | Type | ||
|---|---|---|---|---|
| 1 |
 |
Assorted residence drawings from the Taylor Woolley collection: Floor plans [05] | 1905 | Image/StillImage |
| 2 |
 |
Assorted residence drawings from the Taylor Woolley collection: Floor plans [06] | 1905 | Image/StillImage |
| 3 |
 |
Assorted residence drawings from the Taylor Woolley collection: Floor plans [07] | 1905 | Image/StillImage |
| 4 |
 |
Assorted residence drawings from the Taylor Woolley collection: Floor plans [10] | 1905 | Image/StillImage |
| 5 |
 |
Assorted residence drawings from the Taylor Woolley collection: Floor plans [11] | 1905 | Image/StillImage |
| 6 |
 |
Assorted residence drawings from the Taylor Woolley collection: Floor plans [12] | 1905 | Image/StillImage |
| 7 |
 |
Assorted residence drawings from the Taylor Woolley collection: Interior details [02] | 1905 | Image/StillImage |
1 - 25 of 7
