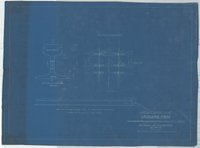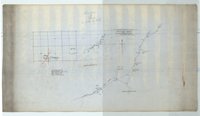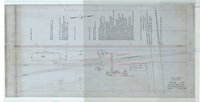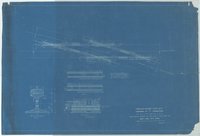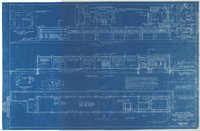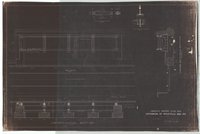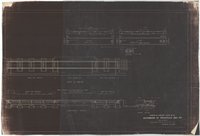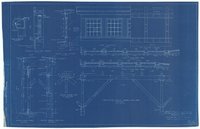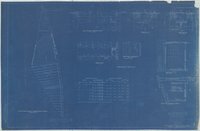Explore Utah and the Rockies' rail heritage with this digital collection of railroad blueprints curated by the Utah Historical Society. This collection features meticulous plans from local rail companies like the Oregon Short Line, the Denver and Rio Grande Company, and the Salt Lake and Garfield Western Company. These artifacts offer professional and exclusive insight into the strategic development of the most important form of transportation in the 19th and 20th centuries and shed light on a bygone era of Utah and the Rockies' history.

