|
|
Title | Creator | Creation Date |
| 76 |
 |
Citadel and Palace (Mycenae, Greece), reconstruction of megaron | | ca. 1200 BCE |
| 77 |
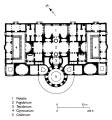 |
Caracalla Baths (Thermae Antoninianae), ground plan of the central section | | 212 - 216 CE |
| 78 |
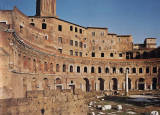 |
Trajan Market, view of the hemicycle from the level of the forum | | ca. 100 - 112 CE |
| 79 |
 |
Trajan Market, drawing of aerial view of site | | ca. 100 - 112 CE |
| 80 |
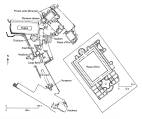 |
Hadrian Villa, site plan with an enlarged view of the Piazza d'Oro | | 124 CE |
| 81 |
 |
Portunus Temple, ground plan | | late 2nd Century BCE |
| 82 |
 |
Aqueduct (Pont du Gard), general view | | late 1st Century BCE |
| 83 |
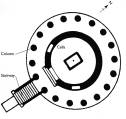 |
Sibyl Temple, ground plan | | early 1st Century BCE |
| 84 |
 |
Villa of the Mysteries, room 5, southeast wall, episode VIII (G), flagellated woman and a dancing maenad | | mid 1st Century CE |
| 85 |
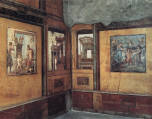 |
Vettii House (Pompeii), south triclinium (view 1) | | before 79 CE |
| 86 |
 |
House of the Faun, ground plan | | 2nd Century BCE - 79 CE |
| 87 |
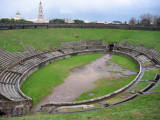 |
Amphitheater (Pompeii), aerial view | | ca. 70 BCE |
| 88 |
 |
Pansa House (Pompeii), cut-away drawing to show ground plan and room arrangement | | before 79 CE |
| 89 |
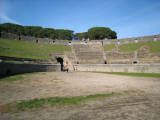 |
Amphitheater (Pompeii), view of seats and field | | ca. 70 BCE |
| 90 |
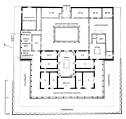 |
Villa of the Mysteries, ground plan | | mid 1st Century CE |
| 91 |
 |
Aerial View of Pompeii | | 1st Century CE |
| 92 |
 |
Faun House (Pompeii), atrium tablinium with peristyle garden | | 1st Century CE |
| 93 |
 |
Vettii House (Pompeii), oecus p (lxion room) | | before 79 CE |
| 94 |
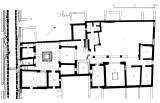 |
Marcus Lucretius Fronto House, ground plan | | ca. 40 - 50 CE |
| 95 |
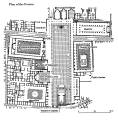 |
Forum (Pompeii), ground plan | | 1st Century CE |
| 96 |
 |
Vettii House (Pompeii), ground plan | | before 79 CE |
| 97 |
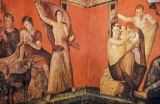 |
Villa of the Mysteries, room 5, north corner, episodes IV (C) and V (D) | | mid 1st Century CE |
| 98 |
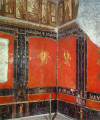 |
Vettii House (Pompeii), oecus q, north and east walls | | before 79 CE |
| 99 |
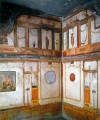 |
Vettii House (Pompeii), small oecus | | 63 - 79 CE |
| 100 |
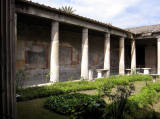 |
Vettii House (Pompeii), garden and peristyle | | before 79 CE |