|
|
Title | Creator | Creation Date |
| 176 |
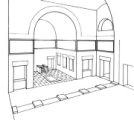 |
Golden House (Rome), reconstruction drawing of the nymphaeum | | 64 - 68 CE |
| 177 |
 |
P. Fannius Synistor Villa, cut-away drawing to show ground plan and arrangement of rooms | | mid or late 1st Century BCE |
| 178 |
 |
Trajan Forum, Ulpia Basilica, reconstruction drawing of interior space | | ca. 100 - 112 CE |
| 179 |
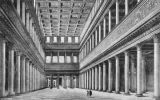 |
Trajan Forum, Ulpia Basilica, reconstruction drawing of interior space | | ca. 100 - 112 CE |
| 180 |
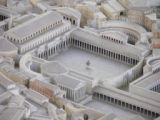 |
Trajan Forum, model | | ca. 100 - 112 CE |
| 181 |
 |
Trajan Market, cut-away drawing to show ground plan and interior space | | ca. 100 - 112 CE |
| 182 |
 |
Lepcis Magna, Circus, ground plan | | 2nd Century CE |
| 183 |
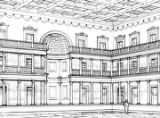 |
Celsus Library, drawing of a restored view of the central hall | | ca. 117 - 120 CE |
| 184 |
 |
Celsus Library, ground plan | | ca. 117 - 120 CE |
| 185 |
 |
Hadrian Villa, site plan | | 124 CE |
| 186 |
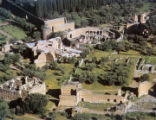 |
Hadrian Villa, aerial view of the ruins | | 124 CE |
| 187 |
 |
Jupiter Heliopolitanus Sanctuary, drawing of the restored site | | 2nd Century CE |
| 188 |
 |
Jupiter Heliopolitanus Sanctuary, site plan | | 2nd Century CE |
| 189 |
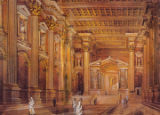 |
Jupiter Heliopolitanus Sanctuary, Bacchus Temple, colored drawing of the reconstructed interior space | | ca. 150 - 200 CE |
| 190 |
 |
North Market (Turkey), drawing of the reconstructed complex | | 2nd Century BCE |
| 191 |
 |
Lepcis Magna, Arch of Septimius Severus, ground plan | | 203 - 204 CE |
| 192 |
 |
Thamugadi (Timgad), detail of site plan | | begun ca. 100 CE |
| 193 |
 |
Serapis and Charioteers Insula, cut-away drawing to show ground plan and interior space | | 3rd Century CE |
| 194 |
 |
Serapis and Charioteers Insula, reconstruction model | | 3rd Century CE |
| 195 |
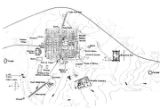 |
Thamugadi (Timgad), site plan | | begun ca. 100 CE |
| 196 |
 |
Lepcis Magna, Septimius Severus Family Temple, reconstruction drawing | | |
| 197 |
 |
Painted Vaults Insula, room IV, ceiling | | early 3rd Century CE |
| 198 |
 |
Lepcis Magna, Basilica, ground plan | | dedicated 216 CE |
| 199 |
 |
Jupiter Heliopolitanus Sanctuary, Venus Temple, ground plan | | 2nd Century CE |
| 200 |
 |
Arch of Constantine: Dacian Prisoner installed in the attic of the arch | | ca. 110 CE; arch completed 315 CE |