|
|
Title | Creator | Creation Date |
| 1 |
 |
Trajan Market, cut-away drawing to show ground plan and interior space | | ca. 100 - 112 CE |
| 2 |
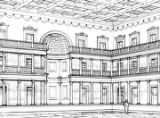 |
Celsus Library, drawing of a restored view of the central hall | | ca. 117 - 120 CE |
| 3 |
 |
Celsus Library, ground plan | | ca. 117 - 120 CE |
| 4 |
 |
Hadrian Villa, site plan | | 124 CE |
| 5 |
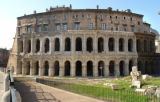 |
Theater of Marcellus, exterior view | | late 1st Century BCE |
| 6 |
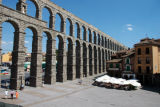 |
Aqueduct of Segovia | | early 1st or early 2nd Century CE |
| 7 |
 |
Tower of the Winds (Horologeion of Andronicus), exterior view | | mid 1st Century BCE |
| 8 |
 |
Tower of the Winds (Horologeion of Andronicus), exterior view | | mid 1st Century BCE |
| 9 |
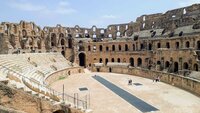 |
El Jem (Djem) | | 238 CE |
| 10 |
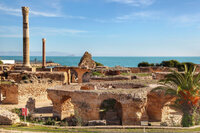 |
El Jem (Djem) | | 238 CE |
| 11 |
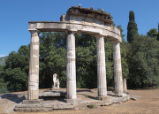 |
Temple to Aphrodite Euploia (Aphrodite of the Fair Voyage), general view of Hadrianic reconstruction at Tivoli (view 2) | | 2nd Century CE |
| 12 |
 |
Grotto of Tiberius, ground plan | | 14 - 37 CE |
| 13 |
 |
Temple of Olympian Zeus, reconstruction drawing | | 131 - 132 CE |
| 14 |
 |
Mausoleum of Hadrian, ground plan with Renaissance fortification towers added | | 140 CE |
| 15 |
 |
Temple of Venus and Roma, ground plan | | 135 CE |
| 16 |
 |
Temple of Venus and Roma, exterior view from the Colosseum | | 135 CE |
| 17 |
 |
Mausoleum of Hadrian, exterior view with Roman Bridge in foreground | | 140 CE |
| 18 |
 |
Hadrian's Arch | | 131 CE |
| 19 |
 |
Temple of Antoninus Pius and Faustina | | after 141 CE |
| 20 |
 |
Temple of Antoninus Pius and Faustina | | after 141 CE |
| 21 |
 |
Arch of Septimius Severus (Rome) | | 203 CE |
| 22 |
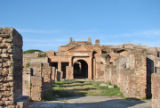 |
Horrea Epagathiana et Epaphroditiana, entrance to the warehouse | | mid 2nd Century CE |
| 23 |
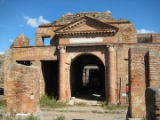 |
Horrea Epagathiana et Epaphroditiana, entrance to the warehouse | | mid 2nd Century CE |
| 24 |
 |
Baths of Diocletian, central hall | | 298 - 306 CE |
| 25 |
 |
Baths of Diocletian, Rome | Étienne Dupérac | 16th Century CE |